We speak now of an interesting project in Marbella where contemporary architecture, cutting-edge and full of personal and indigenous shades, combined with contemporary decor and trendy eclectic style, is what characterizes this exclusive family home in Marbella Malaga where the Yeregui Architects Studio has successfully managed to save a program complex needs.
Thus, the main objective of the project, located in a residential area of the Monteros- -High which has a simple topography nothing has been shaping an outward and completely integrated in its environment villa.
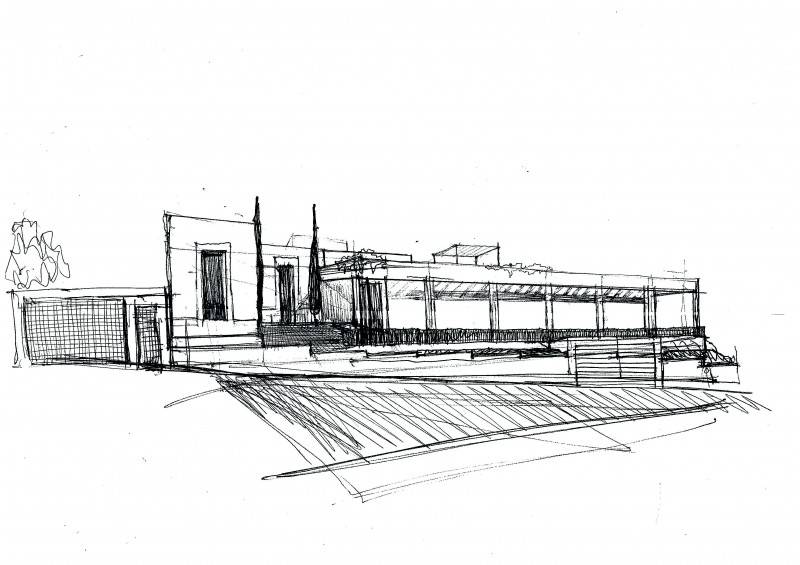 FULL INTEGRATION
FULL INTEGRATION
For this, the prestigious architectural firm has returned to work with Kawneer, systems specialist architectural aluminum and unique brand of the construction of the Alcoa Group, to the selection and project the entire chapter woodworking sector. Pergolas, sliding doors and aluminum windows provide shelter and connect the interior spaces of the house with outdoor areas, and allow -for its large dimensions and vain imperturbables- complete freedom of movement and circulation of its inhabitants.
“Getting the most out the location of the home that boasts unbeatable views, both mountain and sea, as well as save the steep slopes and terrain slopes were the two major challenges in this project”, says Cristina Yeregui a of the members of the Study. Thanks to the hard and deep architectural work they have done, this has been achieved without neglecting the least functionality and comfort of the home.
In this sense, the architect says that “has managed to minimize the unevenness of home ownership for the comfort of their owners and have secured a nice panoramic view from anywhere in the house you choose”.
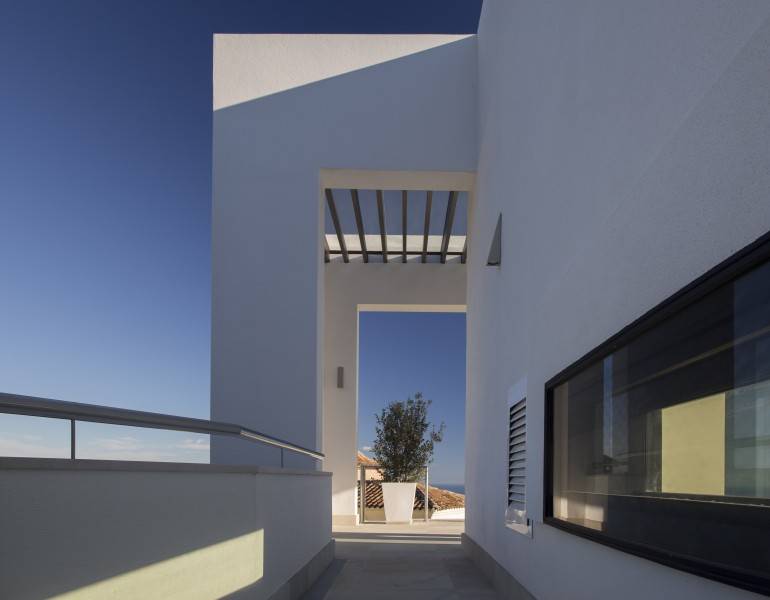
DISTRIBUTION
The house, 400 square meters and developed in three and a half months, rises and distributed in two heights and an openable roof. On the ground floor -a street- level is the living room open to the kitchen and a small laundry.
In it, saving a height of one meter, there are also two bedrooms, two bathrooms and a toilet, as well as a covered terrace and a swimming pool that extends and connects to the lower level through a waterfall. At this lower level -the plant semisótano- the house has two bedrooms, three bathrooms and a living room. From this height is also access to the garage, warehouse and room facilities.
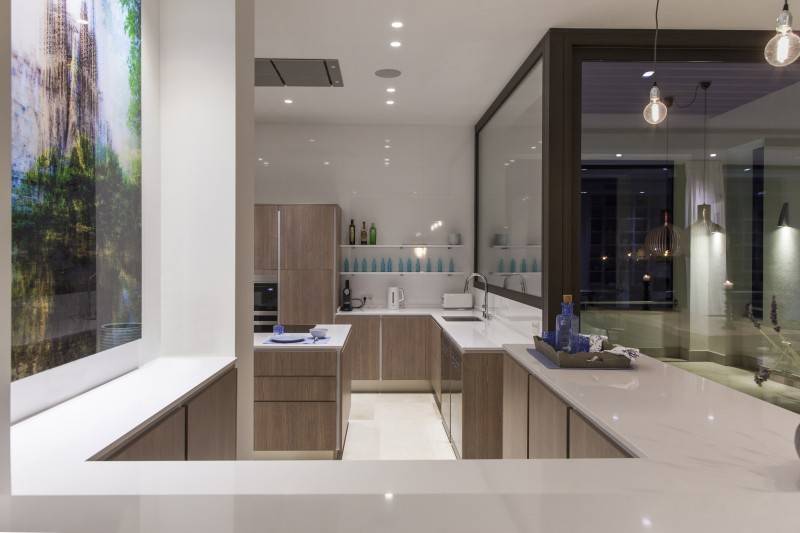
CONSTRUCTIVE SOLUTIONS
In general, housing has barely work partition walls, thereby promoting open, airy and bright spaces. The connections between areas and rooms are amplified with various Kawneer solutions outside.
As for the doors, the villa has a liftable sliding Kasting RT 100 in the living room on the ground floor; AA765 Kanada door in the living room of the basement floor; AA3765 Kasting three sliding in the bedrooms of the basement floor and the ground floor and a mortise sliding AA3765 Kasting in the kitchen. Regarding windows, Kassiope AA765 models have been installed on the ground floor; AA765 Kalory in living room (projected in several sections totaling 15 meters in total length), dressing rooms and bathrooms; AA3765 Kasting sliding windows in the bedrooms of the ground floor and a wall-curtain 1202 on the terrace.
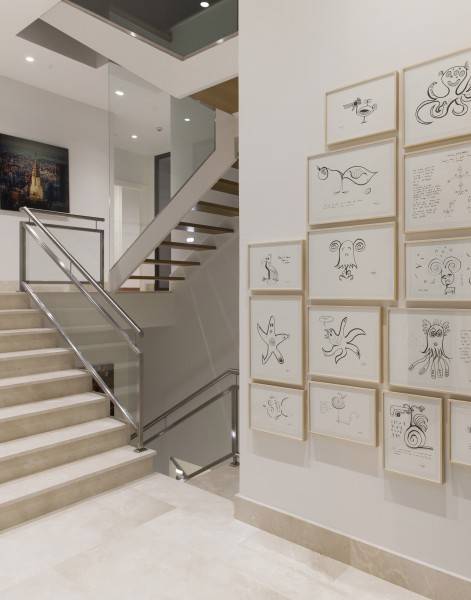
VERSALITY AND ADAPTATION
“The versatility of this woodwork has been the reason why, once again, we have opted for Kawneer architectural solutions,” explains Yeregui. “Its integration capabilities and features such as thermal break, which allows adaptation to changes in Temperatures- proved key when installing them in this house”.
The technical qualities of different doors, sliding doors and windows as well as the wide range of colors and textures offered by the brand have made possible a complete connection with the environment. Something has been achieved with granulated brown finish chosen by architects for these solutions and at all times are in direct contact with both outdoor areas and interior of the house, in which predominate materials such as oak, slate , marble, concrete paving stone and plaster and painted white so typical of Andalusia.
Other items such as boulders, courtyards and fountain evoke the same Andalusian essence, full of strength and personality, the study sought to reflect on the project at all times. The decorative work of housing has been in charge of the interior Nezha Kanouni. In all rooms, the design pieces maridan in perfect harmony with a myriad of ethnic and colonial nuances which characterize both work diseñadora- to shape an eclectic style evocative, personal and character.
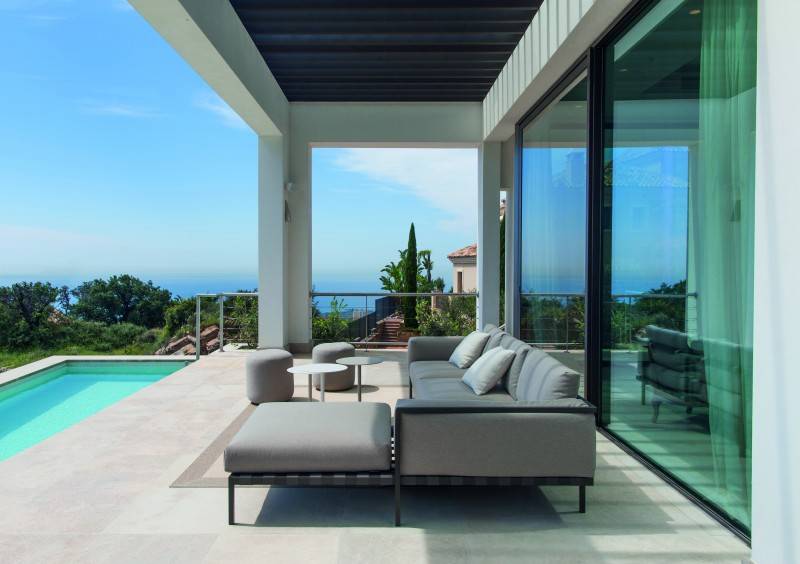
Inside, the minimalist and contemporary architecture of the house is softened through the use of noble and warm materials such as wood, combined elegantly with black, gray and white tones furniture. In the outdoor areas spaces with a much more striking based on red, pink and orange color palette are revitalized.
In short, it should be noted that the whole Nezha Kanouni has shaped a vibrant and suggestive decorative work through has been made comfortable and functional atmospheres, while timeless and rich contrasts.
www.yereguiarquitectos.com