Batimat Fair 2015, the most important international building exhibition of France and one of the most important in Europe, with more than 400.000 visitors in the past edition that came from more than 140 countries over the world, has achieved a big succes in this edition too.
This is because Batimat is a worldwide reference in this kind of exhibitions, an unmissable date for this industry that takes place in Paris every two years and reunites the most complete range of products, materials and services in an international level, and de biggest number of french and international professionals.
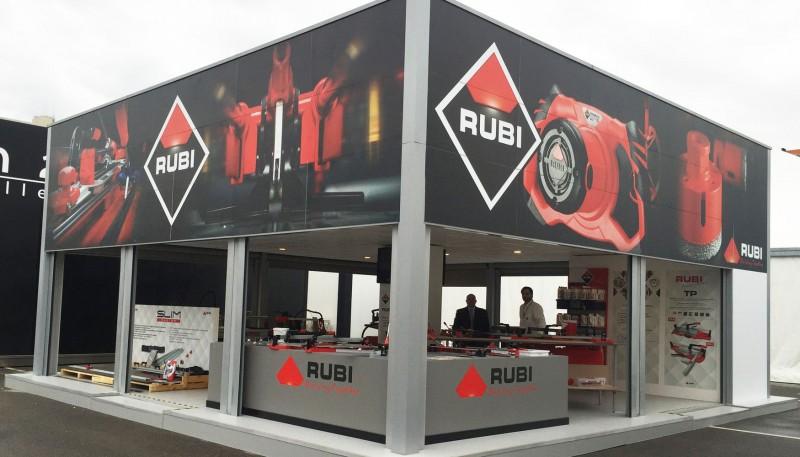
SUSTAINABILITY AND TECHNOLOGY
It should be noted that, in a moment where sustainable building requires a biggest focus, the jointly celebration of this three big exhibitions (Batimat, Idéobain y Interclime+Elec), provided to building professionals a unique and fantastic oportunity to discover all the solutions, tecniques and materials that cover all the commerces of this industry. On the other side, Batimat has also showed the digital revolution that affects all specialities and jobs in this industry.
In this way it is important to say that the fair has showed the digital widgets capable to approach in a successful way the construction works and reform and also achieve a reduction of the building costs of the maintenance and explotation activities of the building. In order to do this, Batimat proposed interesting solutions to the concern of industrial and professionals in the business.
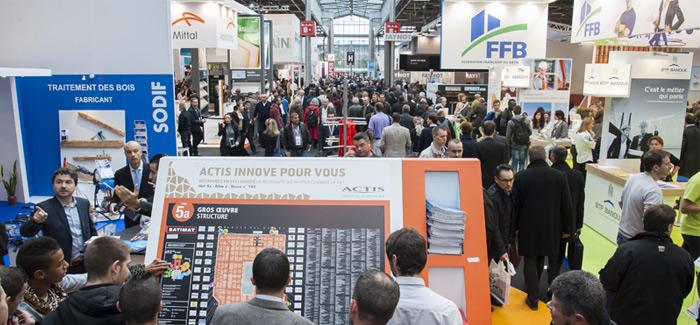
Equipment, prices, technology, sustainability and other issues have had an answer in Batimat 2015 thanks to spaces such as ‘Bâtiment du Futur’ dedicated to Computer and New Technologies sector.
The work of the manufacturer of Synthesized Compact Surfaces, Neolith by TheSize, has been recognized with the award KBB Reader’s Choice Awards Winner and thanks to the votes of its readers and and attenders to the tradeshow Kitchen and Bath Industry Show celebrated in Las Vegas.
In the third edition of this awards, Neolith has obtained awards in three categories: Kitchen Floor, Kitchen Worktops and Bathroom Floor.
This recognition is a proof of the investigation and technology invested in the development of Neolith and that convert it in the lasting, sustainable and clean coating brand.
Finally, the delivery ceremony will be celebrated during the next edition of KBIS in Las Vegas in January 19 to 21.
Elle Decor, leader magazine in the interiorism industry, organizes another year the Edida Awards. In them, it will be represented another time Porcelanosa Group, this time in the category of bathrooms with the collection Aro, thanks to the acrylic stone Krion® Solid Surface , developed by Systempool.
Aro is a collection designed by José Manuel Ferrer, creative director of estudi{H}ac, for Systempool, which it is inspired in a japanese ceremony of tea, through concave shapes that remind to the porcelain bowls used on this ritual. This is a modern, clean and very natural design that highlights for the softness and purity of the mineral compact Solid Surface Krion® mixed with warm details of natural wood.
The winners will be known in the 2016 edition of the Milan Design Week.
More than 125 exhibitors participate in this edition of the Scotland Build 2015, the trade show organised by Oliver Kinross.
This unmissable event offers to visitors the best way to keep up to date with the latest developments in Scotland’s booming construction sector. There, visitors can find out about the latest construction projects, plans, products and solutions.
Moreover, they can benefit from extensive networking opportunities with industry peers, get the chance to approach senior level executives from a large number of local and international companies and ensure you stay at the top of your field.
Is for all of these reasons that this exhibition is an oportunity not only for exhibitors, but also for visitors.
So, if you are interested in attending to this event, you habe to know that it will take place in the Scottish Exhibition and Conference Centre of Glasgow the 25th (from 9.30 until 17.30 hrs) and 26th (from 9.30 until 16.30 hrs) of november.
From ‘Renovation Today’ we tell you that Cevisama closed its 34th edition at Feria Valencia, with a total of 78.221 visitors, 2.8% more than last year. Of these, 14.923 were foreigners.
Meet here all the novelties of the companies:
– Alea
– Anjasora
– Aparici
– Argenta
– Arkais
– Azteca
– Azulev
– Azuliber
– Azuvi
– Bathco
– Bestile
– Cehimosa
– Ceracasa
– Cerpa
– Cevica
– Cicogres
– Clever
– Doccia
– Durstone
– Elfos
– Emac
– Fabresa
– Fanal
– Fila
– Gala
– Insca
– Keraben Grupo: Keraben, Mansion Keraben, Metropol, Mansion Metropol, Casainfinita, Collage
– Kitra
– Mapisa
– Mosavit
– Mysoho
– Natucer
– Newker
– Nexo
– Ocre
– Oneker
– Onix
– Pamesa
– Peronda
– Pladec
– Polcart
– Propamsa
– Ragno
– Realonda
– Rubi
– Saloni
– Sanycces
– Sika
– Struker
– Togama
– Undefasa
– Unicer
– Venus
– Vernís
– Vives
– Zenon
Moreover, the organization has approved that next year, Cevisama will be held from 20 to 24 February 2017.
From 12 to 17 of April, VitrA will show all its novelties at the ‘Salone del Mobile’ in Milan. This brand is the only in global markets that offers every component of the bathroom as well as an expansive range of ceramic and porcelain wall and floor tiles.
With more than 60 years of history, VitrA will exhibit eight projects at the foro Buonaparte 60 under the headline ‘Bath time good time’. All of them created by the design team of the brand and other international designers such as Sezgin Aksu, Jozeph Forakis or Diego Grandi.
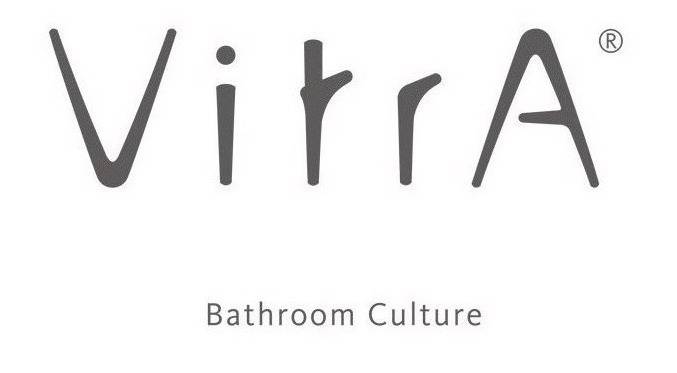
The projects are the following:
Time and Relax: designed by Sezgin Aksu, he has tried to create a landscape that encourages peace and total relaxation.
Time and Beauty: in this case VitrA focuses on the beauty of the users, how our perception of beauty changes and is shaped over time, and how it defines our “time”.
Time and Meditation: this project has been designed by Jozeph Forakis, creating a space for meditation, reflection, reconnection and rebirth.
Time and Balance: Diego Grandi is the creator of this project that convey the idea of showering in a forest.
Time and Motion: in this, Setsu & Shinobu Ito try to convert the toilet in center of the space with a 180° rotatable screen that creates the emotional experience of traveling to a place of “Good Time”.
Time and Moment: Sertan Özbudun has tried to design a bathtub in which users can recover memories of loved ones.
Time and Intimacy: Terry Pecora creates Menagerie, a group of sinks combined together to create a unique, shared space inspired by the communal bathing rituals in Turkish culture.
Time and Care: Mario Trimarchi investigates the activities performed inside the bathroom, in order to change our perception of time we normally spend in this environment.
Once again, Cosentino Group will be present at Milan Design Week that will take place in this Italian city from 12th to 17th of April. The company will welcome diffent kind of activities that, it is sure, all the visitors will like.
For example, in Cosentino City, located in the center of the city, architecture and design are united in order to experience new sensations. There the visitors can see all the novelties of its ultra-compact surface Dekton and the quarz surface Silestone. Of all of these, it is important to highlight ‘Dekton XGloss’ the new line of ultra-compact surfaces with a stunning crystal-like shine. Inside Cosentino City willl be located Mevo, an exclusive mobile kitchen developed by German designer Marcus Fußstetter and featuring a worktop in the colour Aura from the Dekton by Cosentino.
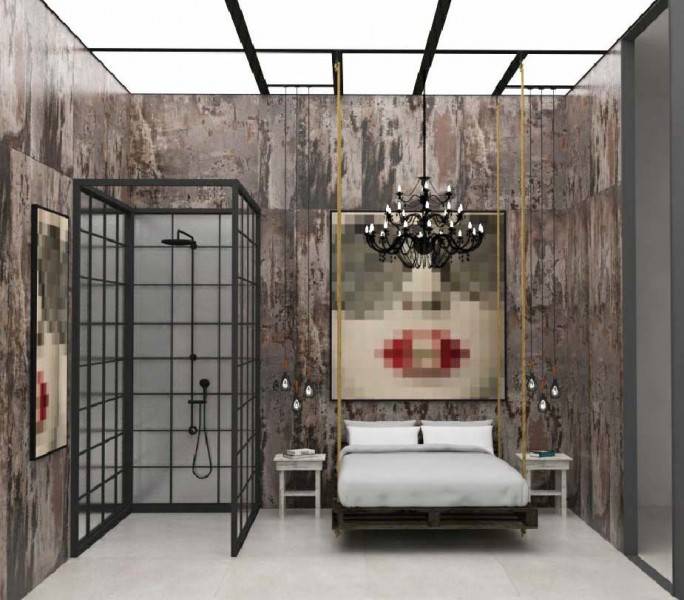
On the other hand, Cosentino Group will be also present at the ‘Salone Internazionale del Bagno 2016’ with the concept ‘Travel with Cosentino’ in a stand designed by the prestigious Cecconi Simone design studio. A stand divided in four spaces a Parisian apartment, a Balinese garden, a London loft apartment and a typical Toronto house, showing the different applications of Dekton and Silestone. In each of these contexts, Cosentino Group presents its innovative bathroom collection that succeeds in re-inventing this space thanks to the custom-made large format concept.
Finally the group will also present its experimental project Dektonhenge by Apparatu, that has been developed by Xavier Mañosa, founder of the prestigious design studio Apparatu, and for which has been used Dekton ultra-compact surfaces. A project where the studio proposes a review of the origins of Dekton and for which Xavier Mañosa has selected a natural rock and has digitalised its surface, creating pieces in different shapes and sizes so that each of them can be later artisanally moulded.
Once again, Neolith and Doca join forces, in this case to attend together to Eurocucina 2016, the most important tradeshow in kitchen furniture. An event that will take place in Milan from 12th to 17th of April.
There, the companies will present three models in which they have work together and that are characterized by its design, its style and its character. Above all of them, it is important to highlight the surprising designs made with some of their latest Neolith products such as Pierre Bleue or Strata Argentum. Thanks to the technology and innovation of this extraordinary surface, Neolith and Doca offer to the public lasting and trend products.
If you want to see all these products, come to Eurocucina 2016 in Milano from 12th to 17th of April, and visit the stand located in Hall 15, Stand C23. Moreover, every day from 12:00 to 15:00 the companies will celebrate the event ‘Ham & Champ’.
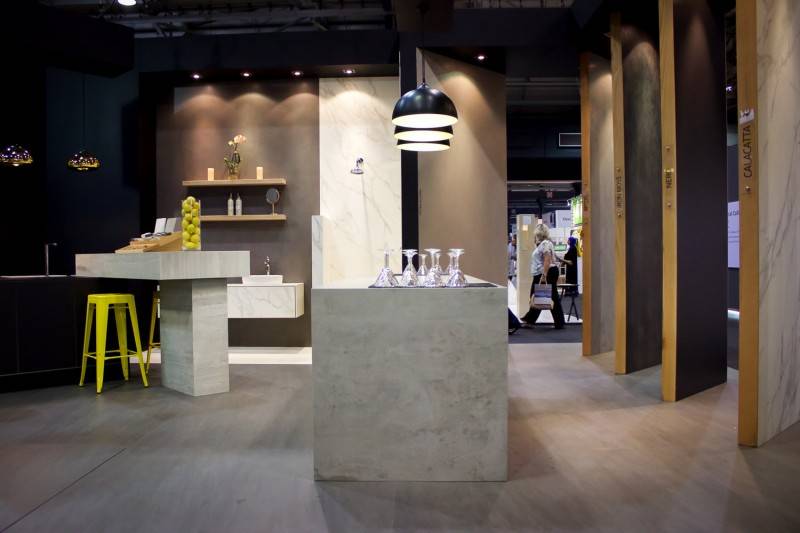
ABOUT NEOLITH
This is only one example of the activities that Neolith developes around the world. Another example of these weeks it is its participation in Decorex Durban, celebrated in South Africa. In this fair the company has been awarded with the prize of the Best Stand, thanks to the way the company has shown its products.
The major construction and interior exhibition BATIMAT RUSSIA took place from 5 to 8 April at the International Exhibition Center “Crocus Expo” (Moscow). During four days of the Exhibition operation it was visited by manufacturers, distributors, dealers, trade network representatives, architects, designers, constructors, developers from across Russia.
In the year 2016, 623 companies participated in the Exhibition. The number of the visitors exceeded the figure of the year 2015 and comprised 86 738 visitors. The statistics providing more details shall be published after summarizing the results of the Exhibition.
VENATTO EXTENDS ITS EXCLUSIVE CATALOGUES FOR BATIMAT
The company belonging to Greco Gres Group, pioneer in the world developing extrusion technology, with sophisticated finishes of an exquisite quality of materials such as stones, wood or cement, offers a proposal that gives them an excellent result with the catalogue ‘Arttek’, that has presented in Russia.
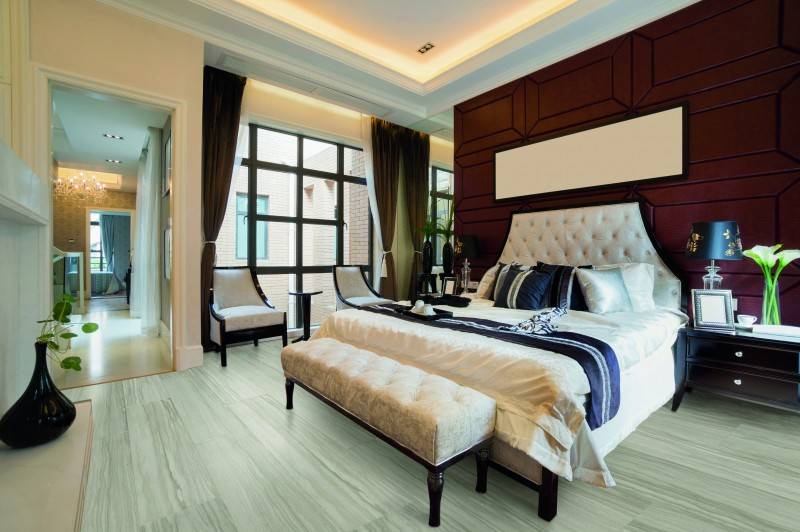
So we highlight that Venatto increases its ‘Arttek’ catalogue with new finishing in cherry tree and white wood and the new pieces that imitate with exquisite realism the natural beauty of quarry stones and a new white cement collection. Moreover, we have to say that the ‘Arttek’ collection highlights because of its excellent quality and its extraordinary hardness. An easy to clean material and very resistant to chemicals and sudden temperature changes. It is also very resistant to wear out, compression and blows. It is especially recommended for solutions in high transit places and it can be used indoors and outdoors due to its high slippery resistance.
The Exhibition opening ceremony was attended by:
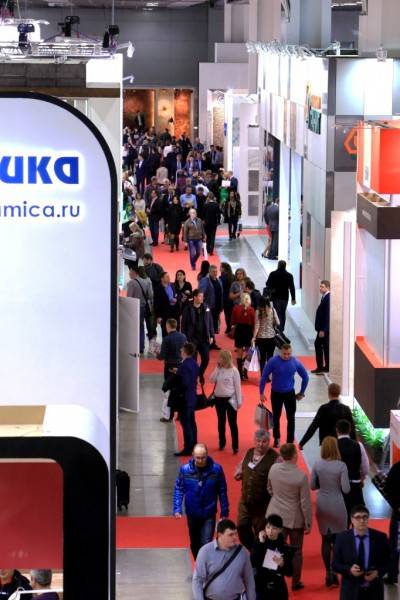
The business program of the exhibition consisted of the most important events. Retail Strategy Forum, related to DIY matters, where the Marketing Director for «Leroy Merlin» Muzho Philip told about the key principles of regional expansion, was held with great success. Other speakers were represented by Antonio Linares, General Director of Roca in Russia and the CIS, Danil Khokhlov, the Executive Director of the CTH (Construction Trading House) «Petrovich» for the CFD, Andrey Melekhov, Head of the DIY «Yulmart», Alice Tyukhtina, Senior Consultant for the Cushman & Wakefield Department of retail real estate, Ivan Artemov Director of Concept development department for CBRE shopping centers, Maxim Zaitsev, Head of DIY line in Rehau, as well as by delegates of other leading manufacturing companies.
Russian Union of Builders held a round table concerning new rules been implemented in the field construction and pricing. Skolkovo Foundation representatives spoke about innovative projects support mechanisms. A range of Passive House workshops representing the latest products developed for the construction of passive houses was conducted as well. Also Master-classes of famous architects and designers were performed at the event.
The competitions results were summarized and the winners’ award ceremonies also took place at the Exhibition:
The following architects became the winners of the Architectural Contest «Real Interior”:
Evgenia Zipunyako, Olga Savchenko and Julia Agzamova – all the projects in «Interior Design for specific planning of one, two and / or three-room apartments» nomination were awarded third place by the jury. The creative team consisting of the following members: Nadezhda Ilyina, Galina Sorokina and Ekaterina Ovchinnikova, was awarded third place in the main nomination titled «Project of combination of three-room and one-room apartments in a panel building DOMMOS”. Dmitry Korobkov, an architect, took the second place, and the top prize went to Elena Pegasova.
The winners of the BATIMAT INSIDE Architectural Contest are:
Special grants for education at HoReCa Workshop courses, Milano, were awarded to:
The winners of INNOVATION Contest are:
Nomination of Skolkovo Foundation are:
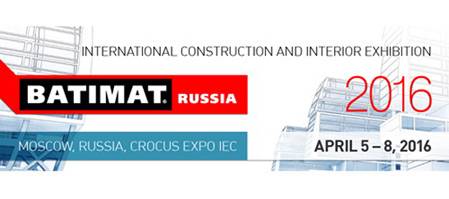
From Renovation Today we review one of the most important dates of the sector that leads us to focus in Coverings, which takes place from 18 to 21 of April, in Chicago. In this sense, we must highlight the big concentration of efforts by companies to be in this event of Coverings, in the United States, now one of the biggest growing markets.
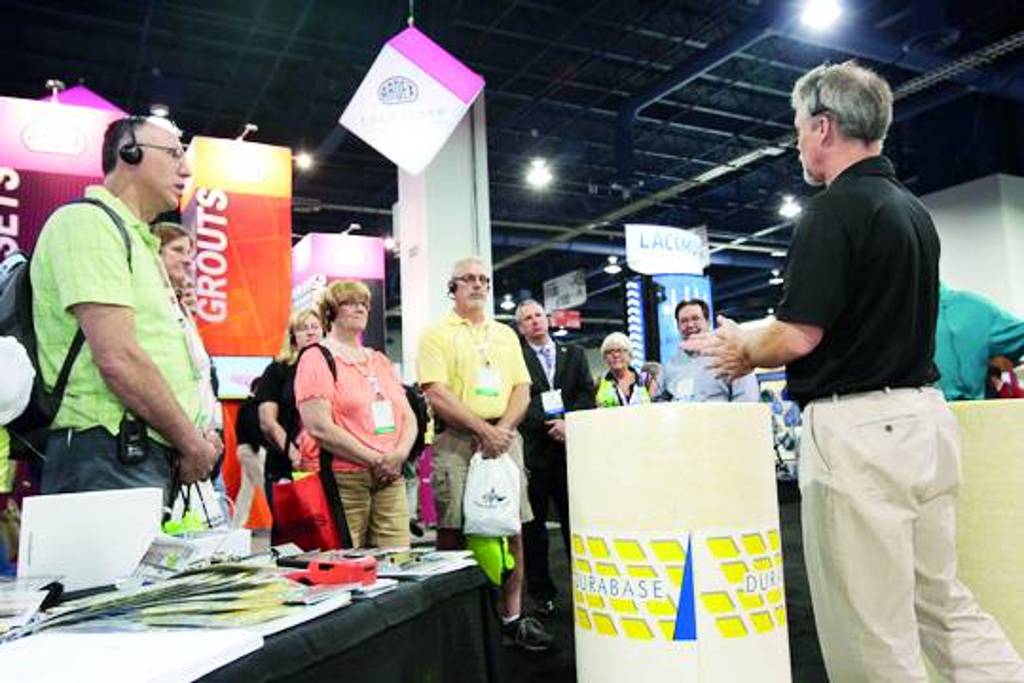
A BIG NUMBER OF COMPANIES
In this way, to Coverings will come along a total of 66 companies, 66 Spanish exhibiting firms, according to the Icex, 57 of which will be of pavements and covering tiles, 6 of natural stone and 3 of tile auxiliary industry.
We have to highlight that Coverings 2016 takes place in the convention center McCormick Place in Chicago. This is the 27th time that Icex coordinates, in association with Ascer, an official pavilion that on the last call achieved 2.800 sqm and attracted to 25.000 visitors – this figure was an 11% bigger that in 2014, when took place in Las Vegas, something linked to consumption. This is because the center of the United States has not assumed yet the ‘culture’ of tiles as a coating material. The American giant is the big market to open: the 70% of the tiles that are consumed are imported.
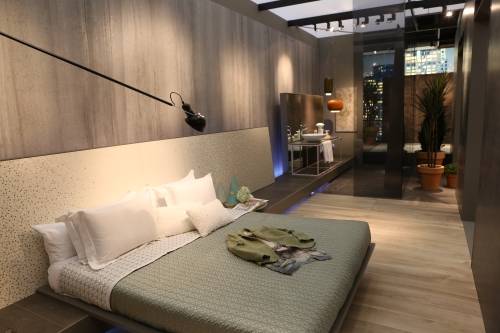
Tile of Spain USA
USA is the 4th destination of Spanish exports. The market has been consolidated with an increase of the sales of the 40% in the past year, with 147 million of euros.
INTERMATEX
Intermatex is one of the Spanish firms that participates in this event. There, the company shows two more series to be added to the Domus series, launched in Cevisama 15. It also incorporates, at the request of customers, a super-white 60x60cms. Montblanc comes to meeting the needs of customers who demand a real super-white and they do not need a technical pavement, by type of use. This series will be complemented with its mosaic of 5x5cms enmallado in 30x30cms. The Teide series is also incorporated 60x60cms that modernizes the classic concept of travertine.
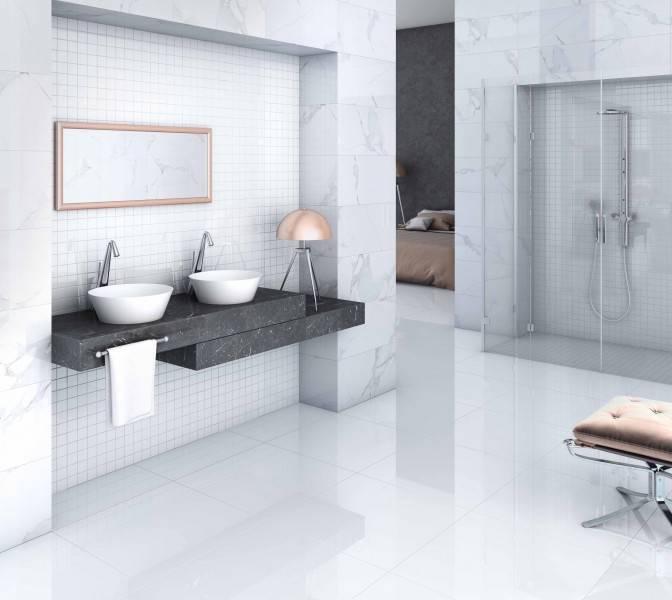
Moreover, the company goes to the American show with a new series based on one of the formats most successful mesh. A priori chaotic format, but with a certain order allows the mesh can be cut both vertically and horizontally, providing great flexibility and functionality in different applications. Thus, Intermatex Carnival presents a simple mesh to apply, with a very competitive price and with a composite range of 6 colors.
The past week VMZINC® celebrated the award ceremony of the seventh edition of the Archizinc Trophy. An event that took place in the Chatelet Theatre in the city of Paris and which awards the best 12 international construction works made with VMZINC.
This edition of the biannual competition has had 152 works of 18 different countries, architectects that have demonstrated its enthusiasm for it. So, this has demonstrated its capacity to join a big range of cultures, kinds of buildings and architectural styles with the same natural, noble and recyclable material.
About the winner projects, it should be highlighted that the outstanding projects for its architectural style, the way they has innovated with the use of VMZINC, its functionality and its environmental approach. This are awards that have 4 categories and that include 3 special awards:
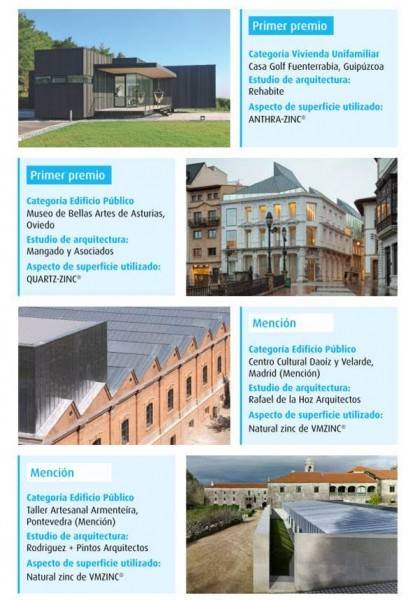
Single-family Home Category
Casa Golf Fuenterrabía, Guipúzcoa (first prize)
Architecture firm: Rehabite
Public Building Category
Museo de Bellas Artes de Asturias, Oviedo (first prize)
Architecture firm: Mangado y Asociados
Public Building Category
Centro Cultural Daoíz y Velarde, Madrid (Mention)
Architecture firm: Rafael de la Hoz Arquitectos
Public Building Category
Taller Artesanal Armenteíra, Pontevedra (Mention)
Architecture firm: Rodriguez + Pintos Arquitecto
Cersaie 2016 is near to start and the companies are presenting all the novelties that will show on this event. This is the case of Intermatex a company located in Villarreal (Spain) and specialized in mosaics and porcelain.
For this occasion, Intermatex show a new product line, the vinyl mosaic, which joints Intermatex experience in the decorative mosaics with the practicality of the products for renovations that do not need of adhesive or grout. Easyquick, the new line of decorative vinyl mosaic for the company takes off with four very saleable models. Dados Plata and Dados Rojo, both in small chip size, the first one with a mix of white, black and inox, and the second one with white, inox and red. On the other hand, in a larger chip size we have Cosmos Marron and Cosmos Negro, representing the adaptation of the successful quartzstone to the vinyl mosaic.
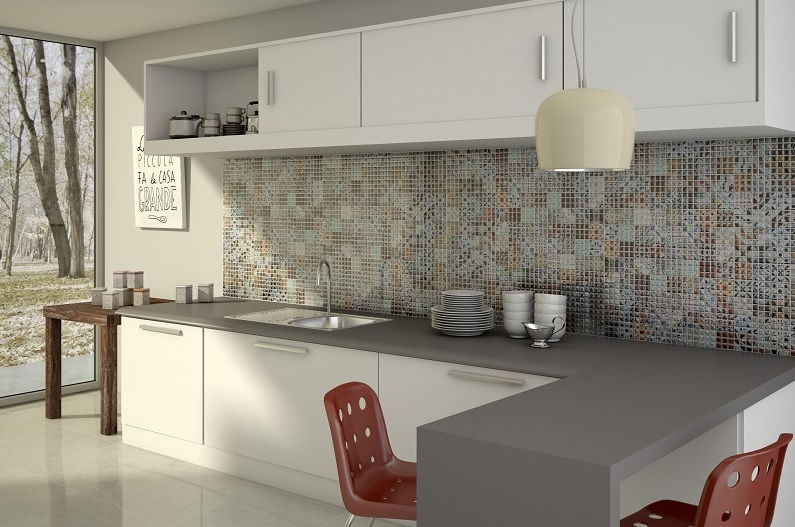
The company will also present other novelties for example in the mosaic line where the company has developed three very different ranges. First of all the range Brass, with two models that brings us to a more modern and sophisticated style through the antique brass. Secondly we will find Metro and its bevelled version, Metro Bevel, both models in 4 colours: white, bone, grey and graphite. Finally, the company launches the Trend range which represents for the company the landing in the decorative wooden mosaics.
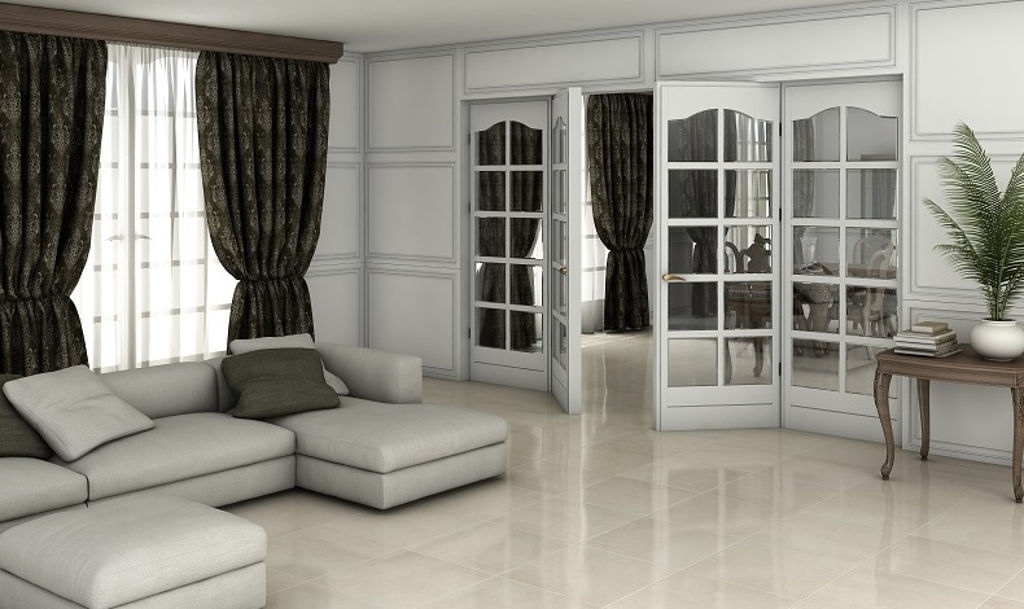
To finish, in the case of porcelain Intermatex shows its model 60x60cms Aspen in the LUX series. Moreover, the company goes big in the world of porcellanic woods with two very different series Brooklyn and Manhattan.
Iris Ceramica Group Spa arrives to Bolonia to launch its new brand ‘SapienStone‘. An event which will take place on Tuesday, September 27 at 7pm in the prestigious location of the former Ospedale dei Bastardini. There, the company is going to present Dress Your Kitchen, a multimedia installation which will host the presentation of the new brand of the group dedicated to kitchen countertops of high range porcelain.
The ‘Sapienstone’ collection will be the focus of an immersive process in which monitors and architectural video projections accompany visitors in discovery of the new brand; dramatic light effects and references to suggestive elements of the world of kitchens underline the technical and aesthetic qualities of this new collection and the spaces in the historic location.
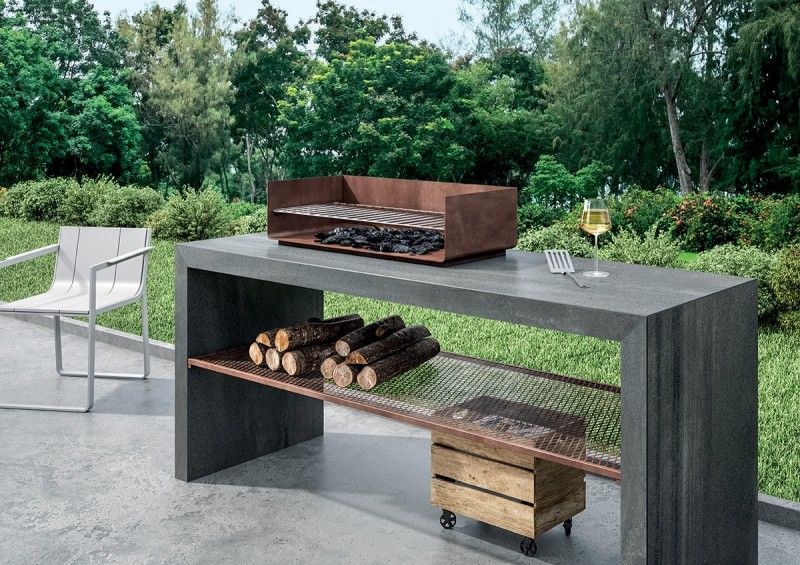
All of this framed in the Bologna Design Week 2016, an international show for the promotion of design culture that provides the perfect backdrop for the official launch of the Iris Ceramica Group Spa’s new brand.
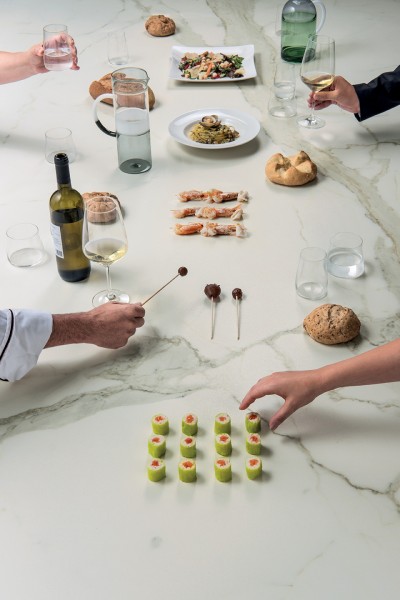
Coinciding with Cersaie, this exhibition will be open from Tuesday, September 27 through Saturday, October 1, from 16:00 to 22:00.
From ‘Renovation Today’ we offer you all the information about the new exhibition that SpazioFMZ has inaugurated last Thursday. Curated by Khoury himself with Luca Molinari and under the name of ‘In order of appearance’, this exhibition will be opened from October 20 to December 2.
IN ORDER OF APPEARANCE
This is a story told through drawings, photographs and words describing the artistic vision of Lebanon’s most visionary and unpredictable architect. Khoury was born and grew up in Beirut, a place with a complex history at a crossroads of different cultural and religious traditions, and developed a highly personal aesthetic unlike anything in the contemporary architecture scene, expressed in his career as an architect, curator and author.
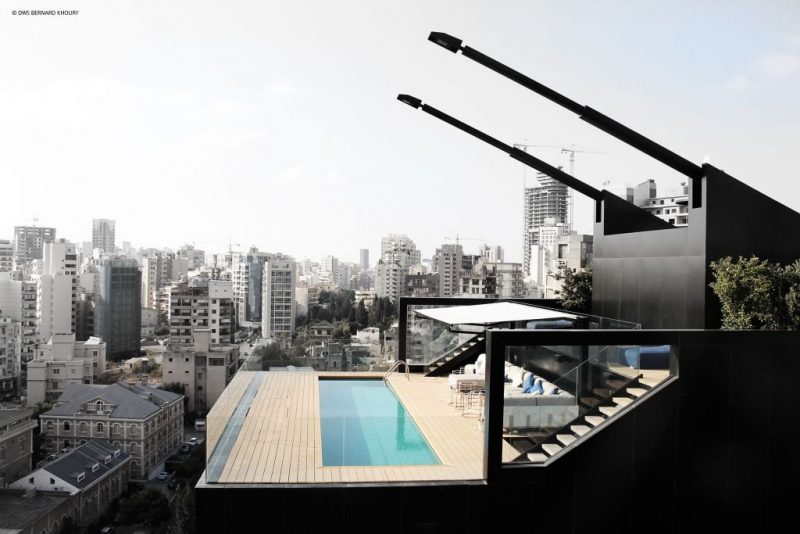
The buildings designed by Bernard Khoury / DW5, the studio he founded in Beirut in 1993, are among the most spectacular landmarks in the city that has been under constant convalescence. The underground nightclub B 018 (1998) celebrates the unbridled hedonism of Lebanese nightlife with its roof that slides open onto the starry sky; the antennae lighting up the pool terrace on the N.B.K. Residence (2013) shine like beacons along the Beirut skyline; and the recent Plot #4371 (2015), concentrates 29 apartment/studios for the capital’s new creative élite around a gigantic round freight lift measuring 30 square metres.
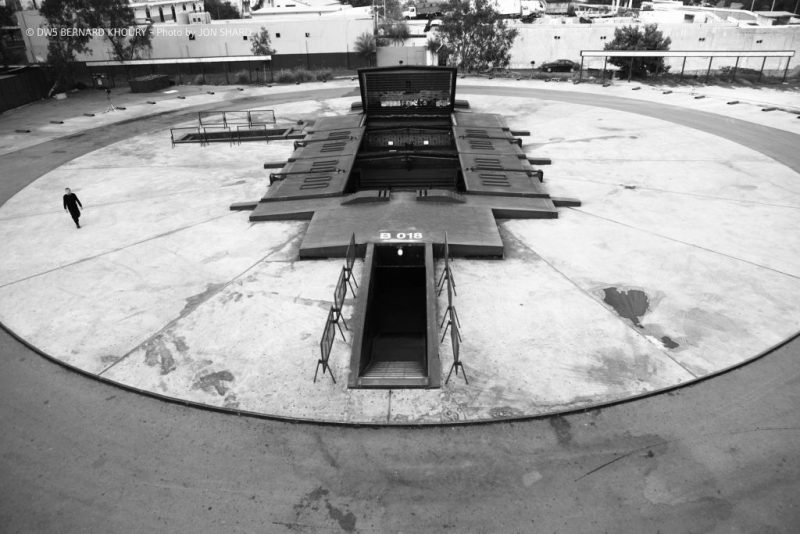
To present this unique figure to the public, SpazioFMG and Bernard Khoury together selected more than 100 drawings, visions and photographs in which real and imaginary buildings and spaces in the city overlap, dialogue and blend together. The exhibition also engages the visitor with 16 stories told by “Talking Objects” suspended here and there in the gallery, from which Bernard Khoury’s own voice can be heard.
From ‘Renovation Today’ we talk about Renson. The company was recognized with a ‘Special Mention Award’, thanks to the Panovista Max, a sun protection screen for glass-on-glass corner windows.
The award was given by the German Design Council, the organiser of the internationally renowned ‘German Design Award’. This is another more award for this patented sun protection solution which has already won the ‘Innovationspreis Architektur + Fenster Tür Fassade’ at the Fensterbau Frontale trade show last year and the Iconic Award in 2016.

The German Design Council justified its choice for the Panovista Max as follows: “The sun protection screen for corner windows is based on a simple but ingenious principle in a technically and visually elegant execution.” In its evaluation, the jury praised the fact that even with the sun protection screen down, you can continue to enjoy the view to the outside through the glass-on-glass corner windows. “The Renson Panovista Max is the ideal solution for this kind of ‘open’ architecture; plus, it can also be integrated seamlessly into the architecture. The Panovista Max is suitable for corner windows up to 2 by 6 m wide, with a total surface area of no more than 30 m². The corner zipper connects the two screens when they are lowered. This not only provides more stability, but also means the Panovista Max reaches the highest wind resistance class.”
PANOVISTA MAX
With this sun protection screen for glass-on-glass corner windows, Renson is the first on the market to introduce a sun protection solution that provides the necessary protection for large, modern corner windows without annoying guides, cables or profiles in the corner.
Designed by Le Corbusier for the High Court of Chandigarh in 1954, this product remained unreleased until 2012, when it was found in the archives of the Le Corbusier Foundation in Paris. As only a side view of the design had remained, it was necessary to "rebuild" its functional aesthetic, choosing finishes and details to suit the language of shipbuilding work.
Butech, in collaboration with the French company Davitec, has completed the installation of a 7,000-square-metre Krion ventilated façade in the Institut d’Optique in Talence, near to Bordeaux, France.
As a result, this institute, which researches laser technology, includes a ventilated façade made by the Porcelanosa Group.
The prestigious architecture group, run by Nicolas Ragueneau and Antoine Roux, found Krion to be the ideal material for a project in which light and white are the stars.
In addition, the possibility of using reliefs (halftone) and its versatility in the job has allowed a unique and characteristic design.
STEP BY STEP
This project has involved a large amount of engineering work led by Butech’s Technical Department which has found all of the certification necessary to complete this façade in the CSTB (Centre Scientifique et Technique du Bâtiment) in Paris.
This technical work was completed through the use of façade and design modules, both in terms of sheets and special fixing elements for this project.
It should be noted that, given the importance of the project, the customer trusted Butech for the execution and technical supervision of this façade.
Krion Lux 1100 in smooth sheets measuring 2,800 x 2,700 mm and panels decorated in relief measuring 3,800 x 2,800 mm.
A UNIQUE MATERIAL
The covering consists of a ventilated Krion façade: 5771 m² made up of krion sheets (2,800 x 2×700) and halftone Krion panels: 1149.12 m² (3,800 x 2,800).
The Krion FV façade project may have multiple solutions given the great versatility in the material and the high number of options offered to the project manager.
TECHNICAL CHARACTERISTICS
Krion is a new generation ‘solid surface’ material developed by SystemPool, a Porcelanosa Grupo company. It is a material which is warm to the touch and similar to natural stone.
Its most important characteristics are that it is non-porous, anti-bacterial and anti-graffiti, as well as tough and resistant to the elements, durable, repairable, requires little maintenance and is easy to clean.
In addition to this, it is an ecological material, meaning it can be 100% recycled. The entire product can be reprocessed and used again in the production cycle. Thanks to the characteristics listed above, Krion has become an ideal material for use on façades, offering a high degree of creative liberty. It can be found in a wide range of sizes and shapes, both 2D and 3D, with a white finish which highlights its purity and neutrality.
MAIN ADVANTAGES
It should also be noted that in addition to all of the above, there are various advantages offered by the façade, such as an improvement in the building’s energy efficiency and a more durable façade finish, which, among others, makes the combination of a ventilated façade with Krion the ideal solution for many types of façade. As a result, various façades have been installed by the group in various parts of the world using this material.
VARIOUS FAÇADES
In addition to the above-mentioned Institut d’Optique de Talence, near Bordeaux, France, there are the Bershka shops in the street Preciados in Madrid, Spain, the Avenue Baghdad in Istanbul, Turkey, and Hilversun in the Netherlands.
Others which stand out are the Porcelanosa shop in Clerkenwell, London, UK; the Hotel Sofitel in Haikou, China; the Tour Raffinity office building in Casablanca, Morocco; the Soyombo Towers office building in Ulan Bator, Mongolia; the 3M central offices in Madrid, Spain; and the Hotel Radisson Blue, Mall of America in Illinois, USA.
Finally, it should be noted that Butech, the technical company in the Porcelanosa Grupo, is a company which specialises in the management and installation of ventilated façades, both on new and refurbished buildings.
NEW CONSTRUCTIVE SYSTEMS
Amongst their various functions, the research and development of new constructive systems and products should be highlighted, with the result of this work being the new system for creating façades: Krion.
We are pleased to have had the opportunity to provide more information about its characteristics and advantages through this report.
New renovation in Catania, Italy, by A-OMA arquitects. Villa A is the result of a double intervention: the re-use and restructuring of an existing house and a new extension close to it. The project insists on the dialogue between these two realms as a metaphor of both a traditional and domestic intimacy and a contemporary and clear extroversion.
In fact, if the existing building conserves its closed and massive character, the new one is transparent and luminous. If the former keeps its original pitched-roof geometry and materials (mostly lava stone and wood) the other plays with a minimal geometry and more contemporary materials (steel and glass).
The project is most of all characterized by an intentional environmental care. In the south of Italy the major problem is to protect a building from heath rather from the cold of its tempered winters. So the old complex benefits from the inertia of its thick walls while the façades of the villa employ glasses with adequate solar and exterior curtains. On the roof the pensile garden plays its fundamental cooling role.
Rastelli brand is born in 2014 from the will of Mr. Renzo Rastelli, that aims to penetrate not only the Italian market but also the worldwide business. The idea of internationalization encourages the company to get in touch with two of the best designers in the world: the Italian Ferruccio Laviani and Karim Rashid, in order to create a product with a versatile approach and continually evolving to reflect the Italian design and a wider ranging program. The development doesn’t stop on the aesthetic aspect, but studies in deep the themes of the ergonomic and environmental compatibility.
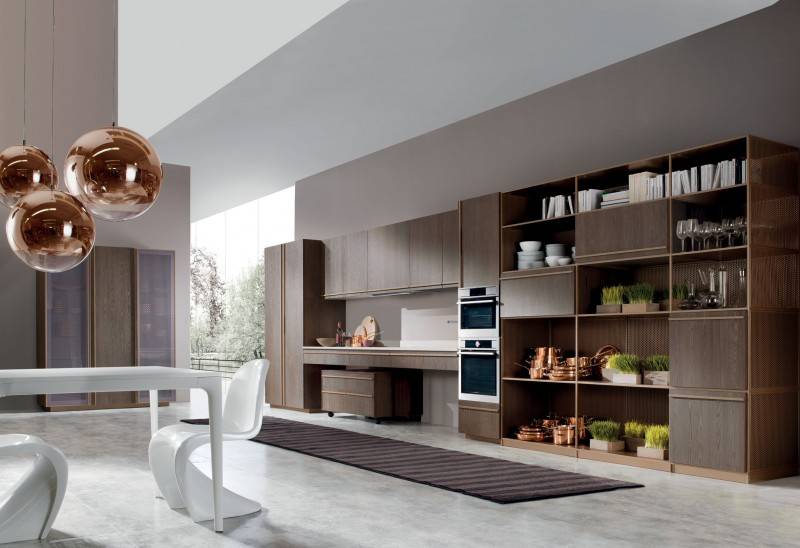
The company wants to be identified also through its green trademarks because certified according to the strictest FSC and ISO 14001 standards. From an ergonomics point of view, Rastelli approaches the market offering the widest cabinetry range in terms of quantity and quality, choosing as standard, ingenious well-designed storage solutions being able to count on dimensions that can meet the American standards.
A GREAT DESIGN
There are three words that can summarize the company’s mission: design, quality and green. The management’s daily goal is to offer kitchens to an international and sophisticated public that besides looking for the Italian design also pays attention to technology and quality, providing a quality service in an efficient, effective and timely manner, having the customer at the center of the project.
‘KOOK’ bY KARIM RASHID
“I take a minimalist approach in my kitchens, preferring to create a clean striking surface that is punctuated by splashes of strong color. For the Kook kitchen I wanted to create an innovative design to turn even the most challenging culinary endeavors into pure aesthetic pleasure”. The cabinets open to give expansive views of all that is to offer and then shut when the meal is done making a minimal and uncluttered kitchen. Rolling shutters reveal LED edged shelves and built-in hood above the hob. Utilizing the angled cabinet, larger items can be stored at the top while smaller, more readily used items on the bottom making cooking a breeze.
AESTHETIC MINIMALISM
The pressure opened bottom cabinets are accented with colored LED strips and angled to allow an easy approach to the work surface. Kook also features a sink that can be hidden using a matching cutting board to make a continuous surface. The use of solid Corian on frameless doors gives life to a combination of technicality, solidity and aesthetic minimalism.
The interpretation of Rastelli to the evolving consumer needs which demands quality and design but also aware of the value of what they are buying. R1 is a complete program that does not renounce to quality and design features which distinguish Rastelli, it’s able to offer a product that makes value for money one of its strengths. The 22 mm thick door is available in 8 different materials: low pressure laminate (LPL) in wood finish, laminate with laser edging, polymeric, matt lacquer, glossy single-sided lacquer, oak veneer, glass and ceramics. The vertical and horizontal aluminum profiles contribute to give a minimalist look to this kitchen, offering an alternative opening system to the doors instead of using the normal handles, available as an option anyway. The wall system collection completes the image of this model in a sober and contemporary way, overcoming the kitchen area and offering the possibility to develop other complete interiors by creating an aesthetic balance between authenticity and sophistication.
‘BELUGA’, bY FERRUCCIO LAVIANI
The company presents ‘Beluga’, by Ferruccio Laviani “This is a solid project, well defined but constantly evolving. I don’t want this project to end only through images or certain compositions: I would like this project to be an introduction, a starting point”.
On the other hand, Royale is the answer to a constituent key for the new dynamics of the daily living: the contemporary rhythms together with the dynamic requirements of the present time, influence the environment where we live and Royale makes nothing but perfectly interpret these new requirements and rewrite the rules of kitchen space: from a piece of furniture to a pure kitchen ambience._