The Oslo City Hall has given the green light to the construction of the Munch Museum in the new area of Bjorvika near to the famous Opera House. The discussion between the political parties on the location, programme and financing of the museum has led to an agreement that project ‘Lambda’, headed by Spanish studio Herreros Arquitectos, is the best of all the alternatives available from the various agents which participated. Project evolution In March 2009, Juan Herreros won an international competition, beating other architects such as Pritzker Tadao Ando and Zaha Hadid, in order to lead the creation of the Munch Museum and the adjacent commercial and residential complex in Bjorvika. At the end of 2011, after two years of working on the approved master plan for the area and the basic building project, groups and political parties voiced doubts over this and other projects which were accompanied by the breaking of political alliances which temporarily suspended the agreement on the museum. Since then, the process has required the creation of new prospective jobs and reports, political negotiations which affect the various aspects of cultural and social life in the city, and has even led to protests by citizens, claiming the construction of the museum was necessary for holding the works of the most important Norwegian artist in a dignified manner while avoiding more delays. In these cases, the architect must maintain a respectful manner, taking a step back from the front line to ensure transparency in the process but must also be seen to be available to listen and explain, offering alternatives and helping to open pathways towards an agreement, says Juan.
A breakthrough product that conquers international markets by its high quality and the demonstrated experience of Greco Gres International Group Technical Service, in all types of projects all over the globe. Countries with cultures as diverse as Algeria, China, India, Kuwait, Russia and Turkey, to name a few, had succeed their products.
Greco Gres Group extends FRONTEK finishes and formats with the launch of new models and textures designed to conquer the most exclusive international markets. The latest releasements include the new collections with volume and new finishes, that replicate the natural beauty of wood and slate, new metallic finishes and new cement collection.
Frontek is a piece of porcelain extruded very light which offers excellent technical qualities for facades cladding: high hardness, high strength, low water absorption, good performance under climatic and environmental agents, etc. An exceptional solution for ventilated facade that does not require any cutting or drilling to be fixed to the structure. It’s studied double self-ventilating wall design and longitudinal grooves make it compatible with any anchoring system on the market. In this way, any possible weakening suffered by tiles that require making cuts, holes or slots for attachment, is avoided.
It also offers an attractive alternative to ensure quick and easy installation in the traditional cladding system. A compatible solution with any fixing element on the market which may be done by resins or mechanical fasteners to secure adhesion.
Greco Gres International laboratory collaborates with project managers, researching new formats and finishes to get parts to suit each project.
A towel heater of modern and abstract design, inspired to the contemporary style of essential and plain beauty. A simplicity that seduces and conquers, an enchanting, eye-catching line. It’s the new aesthetic idea suggested by Brandoni, brought to life in NewLine, a modern and innovative radiator even in the name.
Tailoring workmanship combined with an innovative approach to design. A creative push we can easily recognize in the modern style of NewLine, distinguished by the absence of light and shade. A compact body defining a new concept of Smooth & Plain design. Enhanced by brilliant technical devices and accessories to preserve the integrity of its aesthetic line, such as the air vents back positioning or the cable-hiding device for the electric version.
This complex project has been developed by Butech, a company which belongs to Porcelanosa Group in Castellón, in partnership with the local company Boonthavorn, official retailer for the Spanish Group in Thailand. When it comes to the technical complexity, Javier Safont, responsible for the engineering of this project, stands out “the difficulties of creating a structure to withstand a façade and a deck which go beyond the building itself, as well as its integration into the waterproofing and the thermal insulation of the building”.
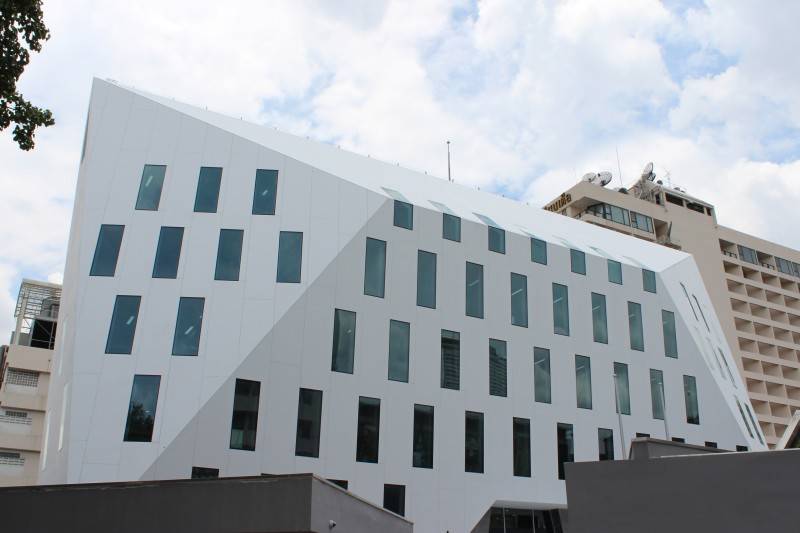
KRION LUX
This original building, designed by ADPI architects in Paris, France, features a 3D façade where the front side and and the deck show a cracked design, taking over the classic design where all lines compose right angles.
When the pure white of Krion is added, the result is a new architectural reference point in the Thai Capital. Krion is also an essential element. This solid surface material, produced by System-Pool for façade purposes, features an absolute white colour, an excellent resistance against environmental agents and a great versatility which allows designs that were impossible to achieve with other materials. Big panels can be produced in any shape, curves inclusive, and many different options of signs and lighting may be implemented.
EXPERIENCE MATTERS
Butech, the technical company of Porcelanosa Group, has gained a wide experience during the last years of design, technical development and execution of ventilated façades, especially with porcelain tiles. Mexico, Argentina, Australia, Morocco, Francia or Israel are just some examples of the countries where Butech has been working along the five continents. There is an important investment on R&D behind all these projects in order to create different systems which have passed the most demanding certifications for porcelain tiles (Porcelanosa Group) and solid surface (Krion).
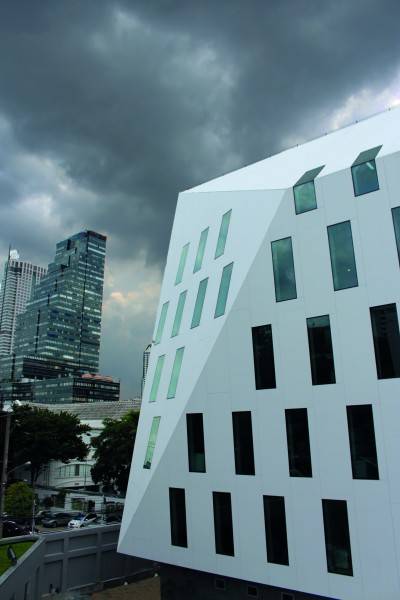
A GREAT TECHNICAL DEVELOPMENT
The success of this project is no coincidence but a result of a great effort on technical development, supported by the most demanding French approvals and the experience that Butech has got around the world.
It is important to emphasize the confidence that France has placed in this Spanish technology to carry out such a big project. This is easy to understand because of the reputation that Butech has earned by executing these kind of jobs. All of that, mixed the advanced properties and the aesthetics of Krion, converts any proposal into a safe bet. An analysis of this material is detailed next.
Krion is a new generation solid surface developed by Systempool, a company that belongs to Porcelanosa Group. It is a material that is warm to the touch and similar to natural stone. It is made of two- thirds natural minerals (ATH – aluminium trihydride) and a low percentage of high- resistance resins. This composition gives KrionTM a number of exclusive features: it does not have any pores, it is antibacterial without any type of additive, it is hardwearing, highly resistant and easy to repair, only requires minimum maintenance and is easy to clean.
DESIGNS AND PROJECTS
It is shaped in a similar way to wood, making it possible to cut the sheets, connect them and thermoform them to create curved sections, and can even be injection moulded to create designs and projects that are impossible with other materials. Seamless sections can be created, preventing liquids from being absorbed and making cleaning and maintenance easier.
We offer a wide range of colours, including a white finish that stands out for its purity and eutrality in comparison with other similar materials. It is an ecological material, as it is 100% recyclable. All products made of KrionTM can be reprocessed and reused in the production cycle. This amazing ventilated facade by Butech for the new embassy in Bangkok, Thailand, has been a great succes._
Venatto renews its range of pavements with integrated decoration, unique pieces that take care of every detail with quality assurance of ceramic art technology and the latest design trends.
The unique extrusion production process, allows seamless integration of blanks, achieving an area of exquisite purity for the most demanding markets. Natural pavements that can perfectly replace marble or stone quarry and will remain clean over time, even in high traffic locations.
Venatto Integrated Scenery are a practical and easy to install solution that offers multiple combinations to get exclusive pavement with easy cleaning and maintenance.
The latest proposals highlights the Nuptse, exquisite design that combines the pieces in various ways to suit different decorating projects collection.
The project was designed by the firm Witteveen Architects but it has been Houtwerk BV, member of the Quality Club of HI-MACS®, who has materialised all this changes.
Canal House is a very wide space which provides a sensation of freedom and movement. Moreover, another important detail is that a big part of the personalised designs for this house have been made with the Hi-Macs acrylic stone in the Alpine White colour.
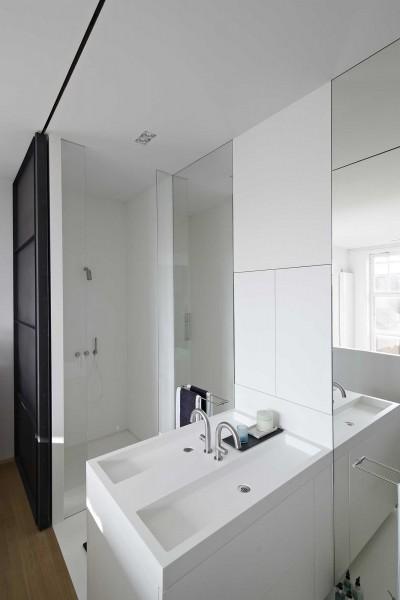
A project where the architecs have used clean and minimalist lines that remain the uniformity in the full house.
Moreover, it is important to say that HI-MACS has incredibles characteristics such as durability, resistence and thermoformability, and offers a big number of posibilities with unique colours, effects and textures.
A house where each detail counts. In this way, first of all it is important to talk about the bedroom, where the renovation coincides with the aesthetic and materials of the rest of the house. Is for that reason that HI-MACS was used in order to coat the bedroom zone of the loft, the full balustrade and the doors with the handles integrated.
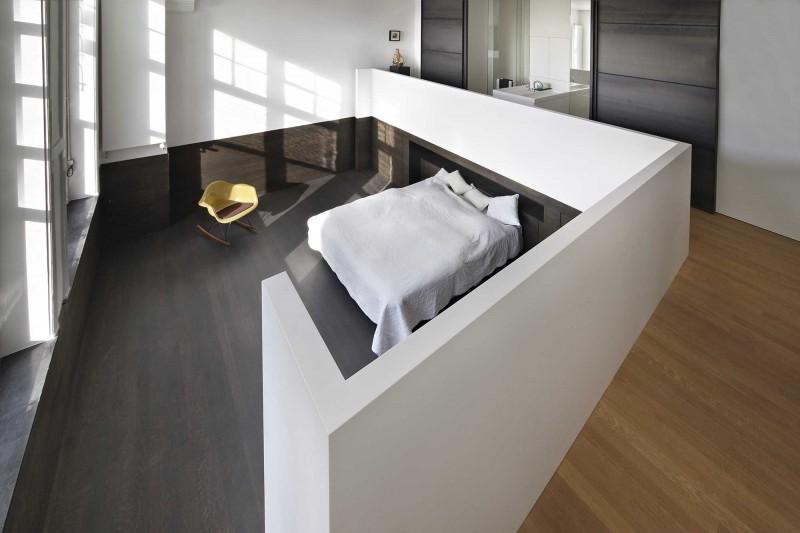
Finally, it is important to talk about another part of the house, the bathroom, that is completely built of HI-MACS not only the floor and the walls but also the shower and the tailored basin. In this part of the house it highlights the big integrated bath, also made with HI-MACS and where the walls are perfectly mixed with its structure.
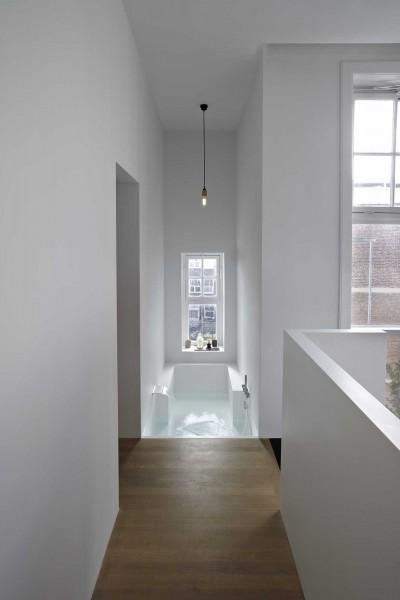
Elegant. Light. Warm. When thinking of the Nordstrom brand, very specific descriptors emerge that evoke the chic, high-end style of the upscale retailer. Following a 2012 announcement that the former Sears location at Ottawa’s Rideau Centre would be reinvented as Nordstrom, a great deal of care was taken to select architects, technicians and consultants that un- derstood the brand, the vision and the goal. As the number one retail design firm in the world, designing more than 150 new and remodeled Nordstrom stores in North America, Seattle-based architecture firm Callison was selected for the project in this high-traffic location in the heart of Canada’s capital.
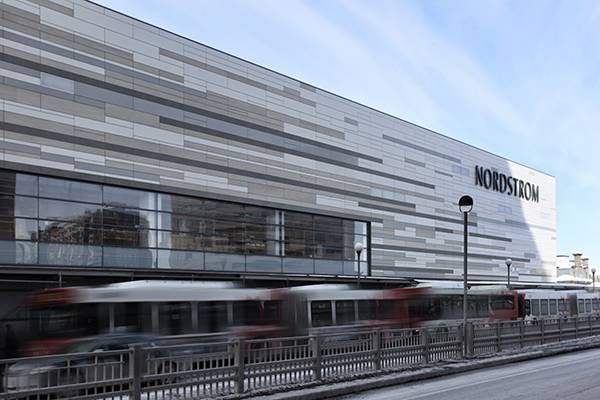
Callison began planning, digging deep into the design process and creating what would be an epic, dramatic revamp of 14,000 square feet of dreary, worn exterior and interior storefronts. The completed elevations were sleek and specific, designed with flat panels in a bright, gleaming white with subtle polished accents that would never stain, fade or discolor. The exterior façade would need to overcome the often harsh weather conditions in Ottawa, where temperatures of -20 degrees Celsius are more normal than even locals would like to admit. An installation system that held panels firmly in place without grout lines was another necessity to carry out the team’s full vision. Callison realized this was a tall order.
With several key “must-haves” for the project, Callison began looking into potential solutions that would not sacrifice the design details that were so important to the overall aesthetic. After looking at a variety of surfacing materials, Callison was drawn to Neolith by TheSize, a Sintered Compact Surfacing product already used frequently in Europe for commercial facades. The product had a reputation for being incredibly durable and resistant to scratching, fading, staining and extreme temperatures. After meeting with Travis Conrad, architectural consultant for Neolith, Callison’s team was feeling confident for the first time that their vision might become reality. “As architects, we definitely thought about design and the aesthetics of the project foremost, but design visions don’t often link directly to a functional solution, especially when looking at a high-traffic commercial project like the Nordstrom at Rideau Centre”, said Michael Lee, principal, Callison. “The product addressed our concerns from a design perspective— an array of tile colors to create patterns of horizontal movement, limited grout lines, varying panel heights and lengths to further reinforce the random nature of the façade, allowing for lasting warm colors—but also from a functional perspective in terms of durability”.
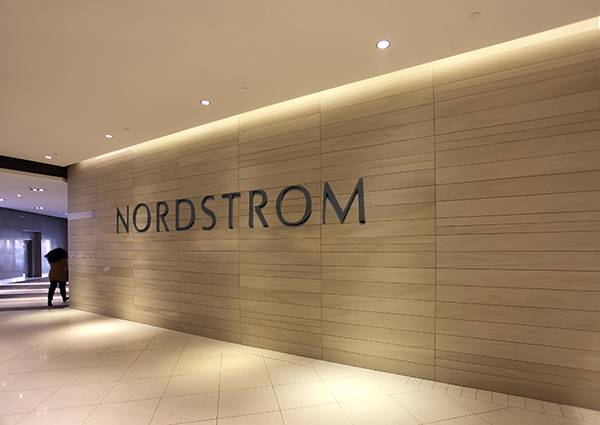
Neolith’s unique manufacturing process, which uses high pressure and high temperature to create a compact, nonporous surface, enables the product to withstand harsh conditions and emerge unscathed. A key concern for this project related to weather, as many compact materials are unable to withstand the coefficient of linear expansion in Ottawa, or the extreme fluctuations in temperature. Neolith’s design, in tandem with a unique mechanical installation system, provided a secure way to fasten panels without fear of cracking or splintering. Neolith and the accompanying installation system also provided several design benefits to the project.
The exterior storefront has several sharp angles and edges, as result of the façade being raised away from the main structure. Using Neolith, a chamfer miter is possible, allowing for seamless L-shaped pieces for cladding the outside corners. This simplifies installation, improves overall aesthetic and avoids the use of unsightly vertical lines where sealing caulk often gets dirty and discolored. This project utilized both 90- and 136-degree miters, giving the building an effortlessly seamless appearance.
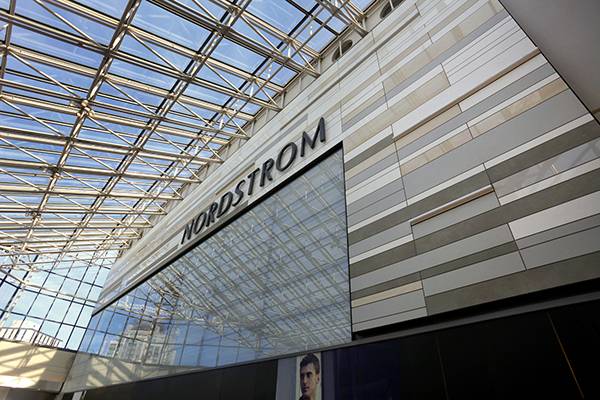
Aside from a clean, smooth look, the architects were also looking for specific colors. To contrast with the concrete and stone buildings surrounding the area, the façade was to be mostly bright white in matte and polished finishes with tan and grey accents. The team selected the pure Arctic White color in a Satin finish as the base and accented that with scattered panels of Barro, Perla and Arena in Satin and Polished finishes to round out the color scheme. Neolith’s portfolio of nearly 50 colors and four finishes gave the team a vast amount of aesthetic freedom to get the design just right. “Once my team [at Neolith] learned about the design goals and confirmed that functionality wouldn’t be an issue, you could see the architect team breathe a complete sigh of relief”, said Travis Conrad, Architectural Consultant, TheSize Surfaces. “We were happy to be able to offer a product and system that evenly matched the high-end quality of the Rideau Centre, Nordstrom and Callison, and let the architectural team focus on crafting a truly beautiful space”.
The Spanish architect Fernando Menis has been the responsible of design the new Auditorium CKK Jordanki in Torun, Poland. This has been the most complex work for the architect up to date and it is located in a green ring around the centre of this small and smart town. So, to know more about this place, it is important to talk about the inside and outside of the building.
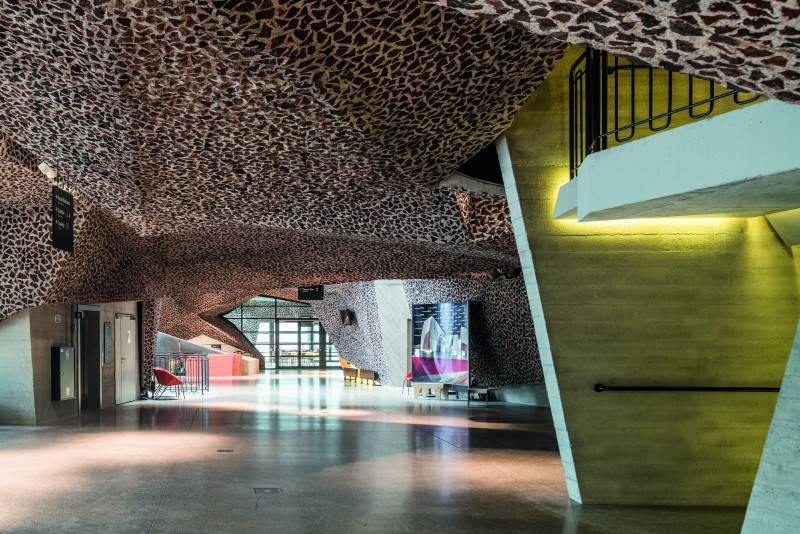
Photo: Jakub Certowicz
OUTSIDE
In the exterior we find white concrete in almost all the surface. A concrete shell that is cut and carved away and that allows to appear shades of red as the lining in its holes. Moreover, we should to highlight that the use of this material is a reinterpretation of the traditional use of brick, establishing a parallel between the tectonics of the city and the location of the plot. The red and white is a prefect mix that emphasizes the dichotomy between the modern and historic architecture.

Photo: Jakub Certowicz
INSIDE
On the other side, now we are going to talk about the inside of the building, which constrasts whith the outside. The architect has designed a flexible space allowed to welcome not only concerts but also all kinds of events. About the theatre space is important to say that this is able to adapt easily to different capacities and it may change from performance to performance. A space were you may join two rooms to act as the main theatre by moving the walls and changing the number of the easily removable seats. This allows to hold differt events at the same time. Moreover, the dynamic ceiling has been made in order to absorb symphonic performances, chamber, theatre, opera, and film. Finally, we have to highlight that the concert hall can be opened to the outside and this allows to join the interior stage with the park outside.
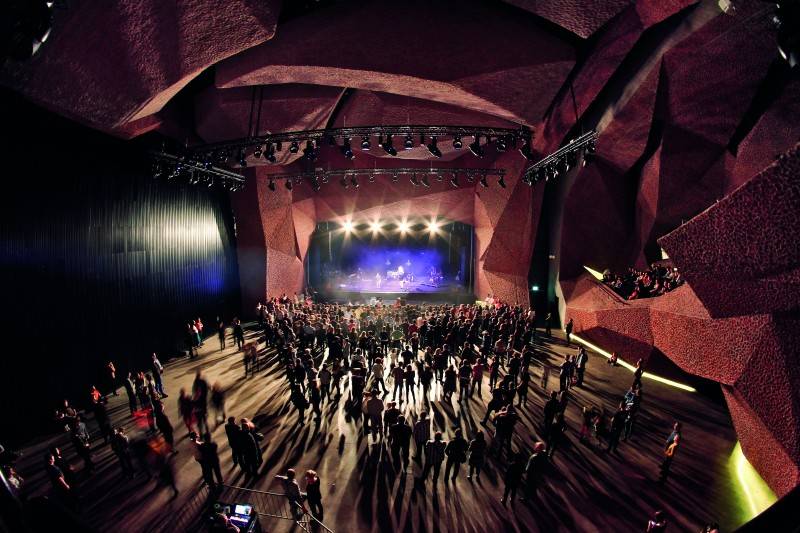
Photo: Małgorzata Replińska. Courtesy CKK Jordanki
We speak now of an interesting project in Marbella where contemporary architecture, cutting-edge and full of personal and indigenous shades, combined with contemporary decor and trendy eclectic style, is what characterizes this exclusive family home in Marbella Malaga where the Yeregui Architects Studio has successfully managed to save a program complex needs.
Thus, the main objective of the project, located in a residential area of the Monteros- -High which has a simple topography nothing has been shaping an outward and completely integrated in its environment villa.
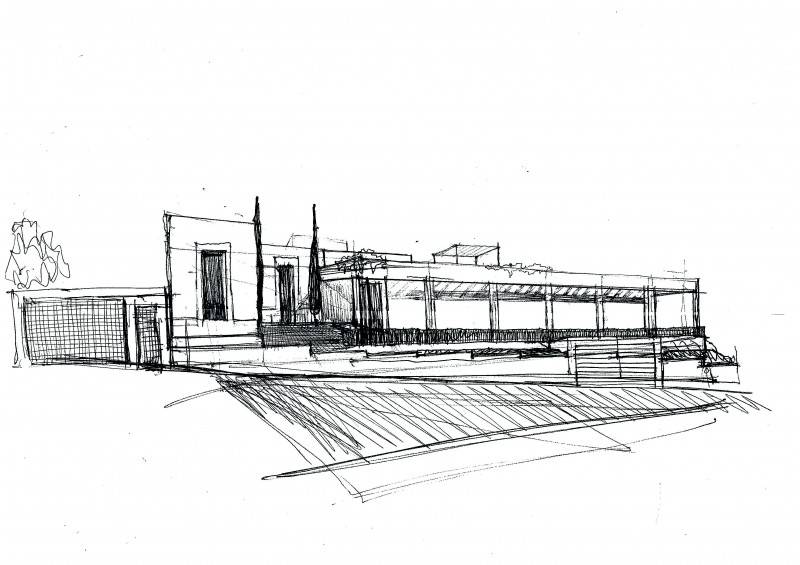 FULL INTEGRATION
FULL INTEGRATION
For this, the prestigious architectural firm has returned to work with Kawneer, systems specialist architectural aluminum and unique brand of the construction of the Alcoa Group, to the selection and project the entire chapter woodworking sector. Pergolas, sliding doors and aluminum windows provide shelter and connect the interior spaces of the house with outdoor areas, and allow -for its large dimensions and vain imperturbables- complete freedom of movement and circulation of its inhabitants.
“Getting the most out the location of the home that boasts unbeatable views, both mountain and sea, as well as save the steep slopes and terrain slopes were the two major challenges in this project”, says Cristina Yeregui a of the members of the Study. Thanks to the hard and deep architectural work they have done, this has been achieved without neglecting the least functionality and comfort of the home.
In this sense, the architect says that “has managed to minimize the unevenness of home ownership for the comfort of their owners and have secured a nice panoramic view from anywhere in the house you choose”.
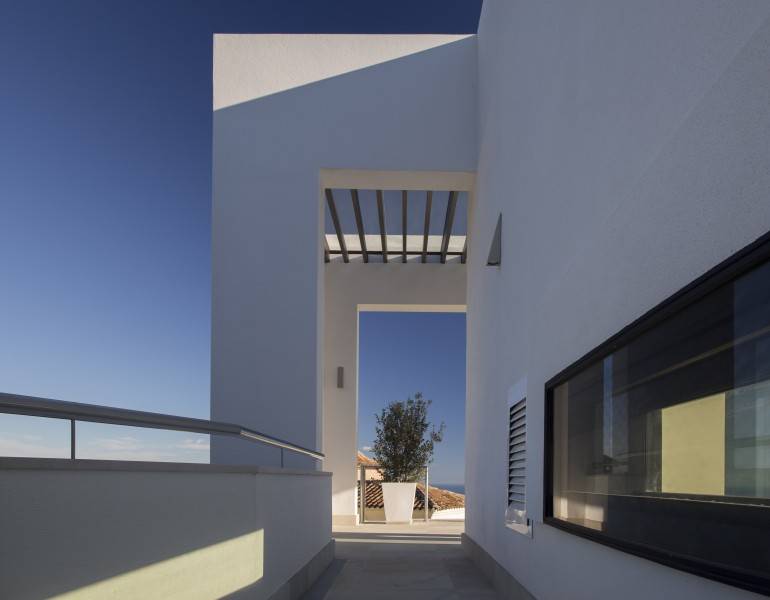
DISTRIBUTION
The house, 400 square meters and developed in three and a half months, rises and distributed in two heights and an openable roof. On the ground floor -a street- level is the living room open to the kitchen and a small laundry.
In it, saving a height of one meter, there are also two bedrooms, two bathrooms and a toilet, as well as a covered terrace and a swimming pool that extends and connects to the lower level through a waterfall. At this lower level -the plant semisótano- the house has two bedrooms, three bathrooms and a living room. From this height is also access to the garage, warehouse and room facilities.
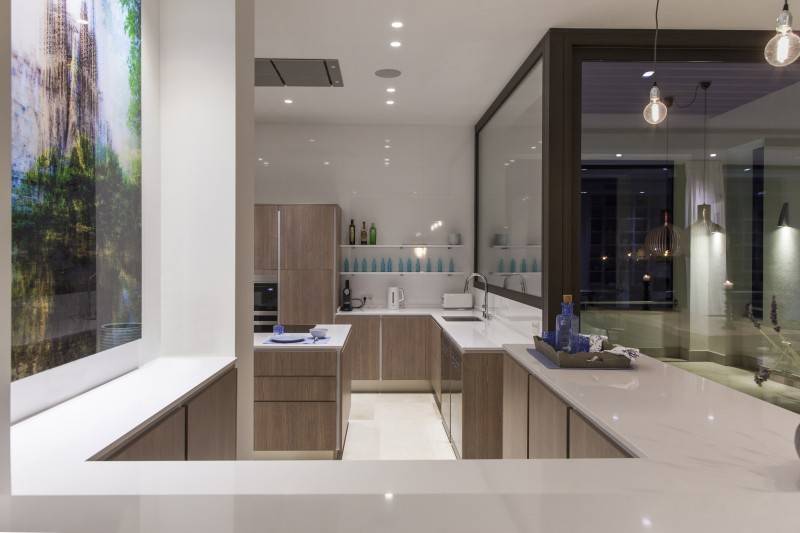
CONSTRUCTIVE SOLUTIONS
In general, housing has barely work partition walls, thereby promoting open, airy and bright spaces. The connections between areas and rooms are amplified with various Kawneer solutions outside.
As for the doors, the villa has a liftable sliding Kasting RT 100 in the living room on the ground floor; AA765 Kanada door in the living room of the basement floor; AA3765 Kasting three sliding in the bedrooms of the basement floor and the ground floor and a mortise sliding AA3765 Kasting in the kitchen. Regarding windows, Kassiope AA765 models have been installed on the ground floor; AA765 Kalory in living room (projected in several sections totaling 15 meters in total length), dressing rooms and bathrooms; AA3765 Kasting sliding windows in the bedrooms of the ground floor and a wall-curtain 1202 on the terrace.
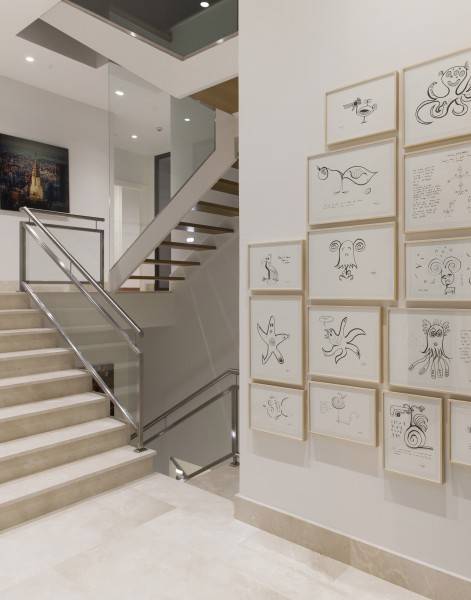
VERSALITY AND ADAPTATION
“The versatility of this woodwork has been the reason why, once again, we have opted for Kawneer architectural solutions,” explains Yeregui. “Its integration capabilities and features such as thermal break, which allows adaptation to changes in Temperatures- proved key when installing them in this house”.
The technical qualities of different doors, sliding doors and windows as well as the wide range of colors and textures offered by the brand have made possible a complete connection with the environment. Something has been achieved with granulated brown finish chosen by architects for these solutions and at all times are in direct contact with both outdoor areas and interior of the house, in which predominate materials such as oak, slate , marble, concrete paving stone and plaster and painted white so typical of Andalusia.
Other items such as boulders, courtyards and fountain evoke the same Andalusian essence, full of strength and personality, the study sought to reflect on the project at all times. The decorative work of housing has been in charge of the interior Nezha Kanouni. In all rooms, the design pieces maridan in perfect harmony with a myriad of ethnic and colonial nuances which characterize both work diseñadora- to shape an eclectic style evocative, personal and character.
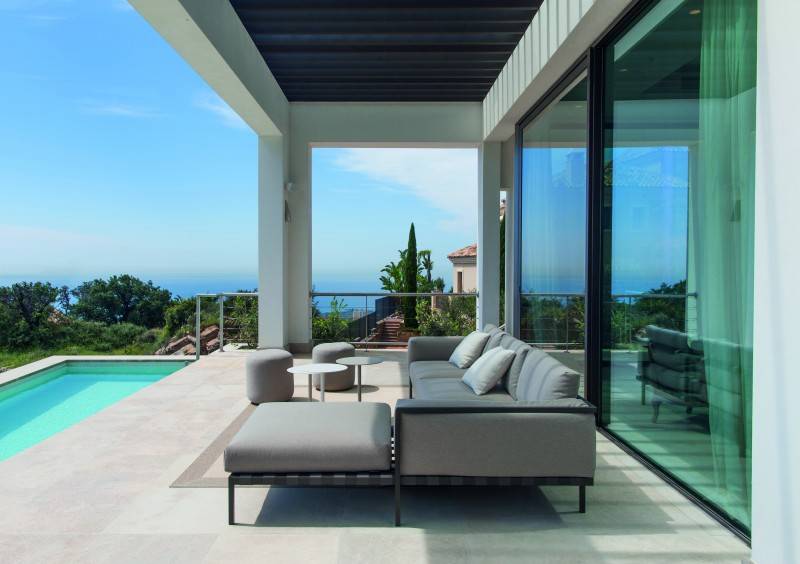
Inside, the minimalist and contemporary architecture of the house is softened through the use of noble and warm materials such as wood, combined elegantly with black, gray and white tones furniture. In the outdoor areas spaces with a much more striking based on red, pink and orange color palette are revitalized.
In short, it should be noted that the whole Nezha Kanouni has shaped a vibrant and suggestive decorative work through has been made comfortable and functional atmospheres, while timeless and rich contrasts.
www.yereguiarquitectos.com
Triptyque, a Franco-Brazilian architecture agency dedicated to sustainable design, conceived in Rio de Janeiro the first commercial building based on the positive energy concepts in Brazil. This unique project combines daring design with sustainable development innovative technologies.co-existing elements, slowly combining them and playing off each other.
The program is characterized by a great flexibility at such extent that a building, which according to the client’s brief, was meant to be only a concerts hall, ended up being a space for all kinds of concerts and events, within the same initial budget.
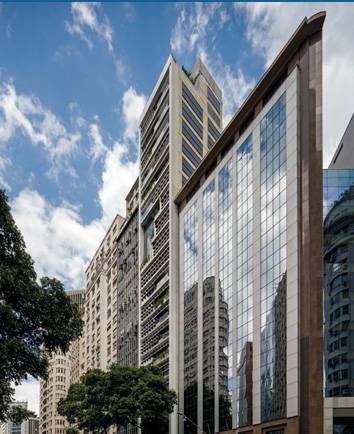 RB12 DATASHEET
RB12 DATASHEET
-Program: Green-Retrofit corporate building
-Customer: NATEKKO
-Architecture: Triptyque Architecture
–Place: 12, Avenue Rio Branco,
-Rio de Janeiro, Brasil.
-Partners: Greg Bousquet, Carolina Bueno,
-Guillaume Sibaud, Olivier Raffaelli
-General Manager: Luiz Trindade
-Projects Managers: Marcea Sampaio, Paula
-Megiolaro, Vinicius Capella
-Team: Danilo Vicentini, Juliana Becker, Renan
-Bussi, Francine Ouriques
-3D: Thiago Bicas, Ricardo Innecco, Imagine
-Surface: 4728 m²
-Project launching: 2013
-Project ending: 2016
-Photographer: Leonardo Finotti
URBAN REVITALITION
RB12 contributes to the urban revitalization of downtown Rio de Janeiro, project called Porto Maravilha representing 5 million m2 processed to improve living conditions of inhabitants and the protection’s heritage.
Located in Rio Branco Avenue, within the business and economic center of Rio de Janeiro, RB12 embodied an innovative new concept of sustainable development based on energy production, thus following the global trend of green-refurbishment which consists in adapting and upgrading old buildings in order to align them with sustainable development criteria. The technical device set up for the first time, allows an optimal management of the water consumption, optimize the natural light and so offers an upper wellbeing to real estate buildings.
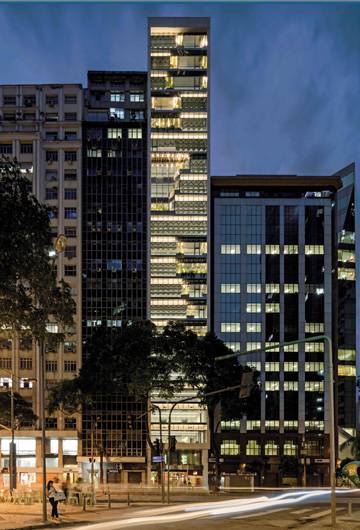
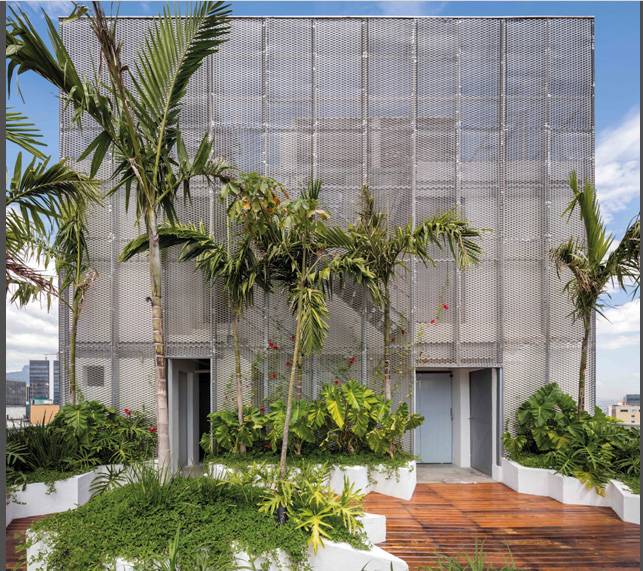
RB12 has a bioclimatic façade, which consists in a set of windows that plays with light like a diamond. It is the first commercial building in Brazil that uses photovoltaic panels for its own electricity production. RB12 anticipates the Brazilian law change which currently not allow the power auto-production apart from the solar panels, indeed the building already provides the places for the future fuel cells that will transform the gas street into electricity.
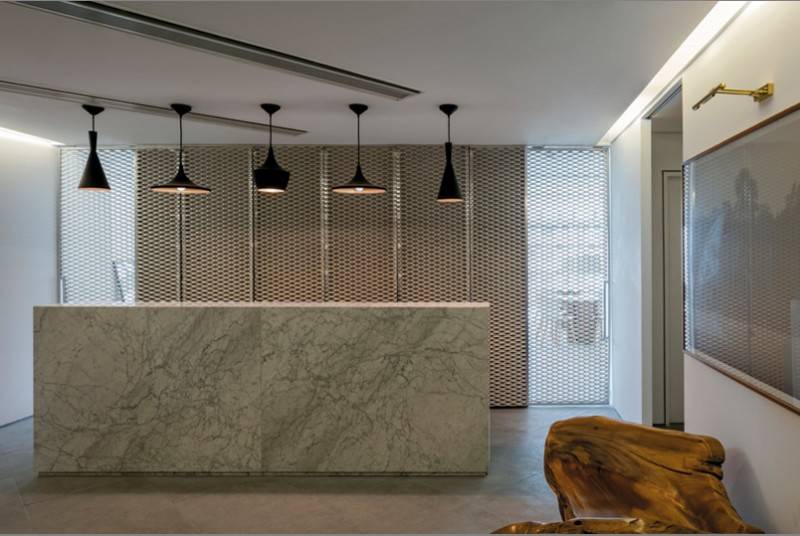
The suspended gardens on the terraces allow the optimization of the cooling and the thermal control of the interior areas.
All these architectural high-end technologies enable the reduction of energy consumption but also increase savings for owners.
Natekko, the French market leader in sustainable construction, is the creator of this new concept of office building. MMC Investimentos is responsible for the project management.
Once again, GRAFF gives water the leading role in the bathroom with a prominent new style and distinctive possibilities. This time our celebrity is Bali, a new faucet collection that is part of Timeless, the product family which unites classical and contemporary GRAFF collections.
Reminiscent of water pumps from the 1800’s, GRAFF took an outdated product and not only scaled it down for residential use in the Bali Collection, but modernized the ‘pump’ mechanism and transformed it into an elegant handle that requires nothing more than a slight lift. Whether utilizing the vessel, widespread or wall-mounted models, Bali retains its distinctive ties to both past and present. It is a collection created for those searching for a traditional style which coexists with modern elements, and also those who enjoy elegant finishes as an accolade to days gone by.
FIR ITALIA shower proposals are enriched
with new shower bars and special vertical bars for renovation.
FIR ITALIA increases the programme of solutions for the shower area by offering new products, specific for renovation: shower bars and vertical bars designed and manufactured to replace an old shower head by using the already existing holes and the water outlet but with no need to perform anymasonry work.
The new products, specific for renovation, are available both in modern style, with square or cylindrical design and in classic style.
Boing washbasins and bathroom accessories add to bathrooms two different quality functions: colour and soft touch attributes to provide safety against accidental impacts and blows.
Thus, Boing sets out to be a real alternative to other brands and products manufactured in rigid materials. So much so that the products of this range stand firm and functionally identical to other materials, providing several advantages which we
will develop below. The fact is that Boing washbasins and accessories are made of flexible polyurethane with integral skin, a material widely used in other sectors which quality and durability are more than contrasted.
HABITABILITY
Nowadays, we are accustomed to obtain aseptic conditions in any corner of our home with the cleaning products and disinfectants available on the market. Despite of that, bathrooms offer still a cold, rigid and isolated atmosphere. Since, we are being fair, if our house is cosy, colourful and comfortable, we would do well to ask ourselves why our bathroom doesn’t meet these characteristics. In this regard, it should be noted that until now the only option of making bathrooms habitable was to enlarge them. It's just the right time for us to look toward Boing and understand that this is a response to that habitability, since, according to firm details, "our products create a warm, friendly atmosphere. Colourful, with design and, of course, are much more secure, very kid friendly but certainly also serve for older people, "they highlight.
In addition the firm’s available wide chromatic range available allows bathroomsthe ability to harmonize with the entire home design. Colour range is extensive and you can even make a corporate colour if the client specifies code colour. From
Boing they inform us that they begin with a few basic colours such as white, black, red, blue, green, yellow, orange, pink, violet, through to natural colours such as sand, stone, chocolate and can even go as far as personalized colours.
The design is carefully thought out to help cleaning and avoiding build-up of dirt. In addition, their sturdy metallic structures for attachment are always hidden for safety reasons and designed to avoid impacts with hard surfaces. These structures
are made of high quality materials such as aluminium and stainless steel.
Moreover, among its many properties, it should be noted that the material is inert, non-oxidizing, does not absorb moisture, is fungicidal, supports up to 70 degrees hot water, water vapour, dry heat, and even ultraviolet light, both artificial and natural, and therefore is also suitable for outdoor use. It is self-sealing therefore in case of hypothetical accidental cutting maintains the properties undamaged.
It can be used standard cleaning products and Boing can perfectly withstand bleach ammonia, liquid detergent or soap powder, sodium hydroxide, hydrogen peroxide, toothpaste… Boing products have a standard life and when this ends they
are reusable, either as playground floor covering or pavements for roads.
Finally, Boing underlines their strong commitment with environment and sustainability, right from that start of product manufacturing, for as they say, "we do not use harmful gases like CFC and HFC"
Undoubtedly, Boing is the best bet to have an original and practical bathroom with a unique design, highlighting both, its colour and its nice soft touch.
Established in 1989, Hidra is now a company specialized in italian design and production of bathroom furnishing and sanitaryware collection for private use and contract sector.
Collections.
Hidra offers to the Italian and international markets every year brand new collections of sink and sanitaryware in order to suit latest lifestyle trends. Products with a strong identity able to express the new ways of living through ceramic materials.
Design & Quality.
The products of Hidra are quality items designed by Meneghello Paolelli Associati, realized in the manufacturing areas dedicated inside the company with a well established productive know-how and highest level quality standards. The collection of Hidra are accompanied in sale points by a coordinated communication tools.
International.
The collections of Hidra are distributed throughout Italy and abroad in over than 50 countries.
Hidra presents the new collections:
FLAT, an high-level series which is both classic and modern at the same time, and PIANO, a collection of accessories with a dual function, being also a shelves.
MY, an economical collection characterised by simple and smooth curves; the last freestanding washbasin
WIRE, a combination of two elements: the ceramic basin (W1/W2), that can be used as a countertop basin aswell, and the column, made up of steel rods that gives the optical illusion of a meshwork.
DROP: a very tall and narrow urinal that takes up less room in the bathroom, very different from all the other urinals. At Bologna there are also other products: the freestanding washbasin Mister, the freestanding washbasin Miss, and the collections Hi-line, Dial and ABC.
All these products are designed by Meneghello Paolelli Associati.
Sandro Meneghello and Marco Paolelli, both born in 1979, graduated in Design from Politecnico di Milano in 2004. After starting their own design studio in Milan in 2006, they have collaborated with several Italian and foreign companies. During their five years of collaboration, they have received several international recognitions, including three Red Dot Design Awards, three Young&Design, and two Design Plus.
In H3 new collection, essential and harmonic shape combined with light touch create simple geometries which are peculiar to this range.
The decorative element on the lever handle refers to water drops and makes the collection unique.
This shape moreover improves the ergonomic grip for the opening and closing of the water.
All basin and bidet mixers are available in EnergySave System version too, this device allows the opening with the lever in the central position, supplying water at cold temperature avoiding the involuntary ignition of the boiler.
Bath/Shower, Shower and Exposed Set are equipped with SafeTouch System, which allows to set up the desired temperature and keep it steady and also prevents the warming up of the mixer surface.
This avoids any danger in scalding and allows a safe use especially to babies and elderly people.
At Cersaie 2012, Milldue presents the most dynamic new bathroom solutions but, above all, melds ideas and culture to spotlight the beauty, functionality and elegance of design Made in Italy. Straight from the creative mind of Michele Marcon comes the latest Milldue project. Formal sleekness, innovative materials, harmony of form and colour, to go beyond the traditional barriers of bathroom interiors and leave a mark on the story of design.
TOUCH
A collection for those who appreciate authentic materials treated with new technologies. The restored natural wood and eco-mortar create unique atmospheres; the lacquered pieces sum up the essential lines and highlight the minimal look, without neglecting functionality.
All materials that confer a coarse, textural and natural effect to the feel of surfaces.
The choice of a single material, the modularity and recyclability of the materials used also make this project a good example of eco-sustainable design. TOUCH is a collection that is timeless, yes, but constantly evolving.
TOUCH, available in the Monolith version in three widths, can be either freestanding or wall-mounted. The unit may be designed either with free-standing columns or suspended columns in the built-in or wall-mounted version.
It is a truly bespoke product thanks to the possibility of combining the Monolith mirrors with integrated light, washbasins, mixers and equipped tailor-made walls. Coverings, dimensions and colors are fully customized.
Excellent workmanship, selected raw materials and attention to detail are characteristics that distinguish each stage of TOUCH’s production.
Awareness of total quality, not only regarding the study and design of the product but also the development of and concern for all the technical details. Touch Milldue offers a unit with highly tailored features that allows us to adapt each product to the needs of a wide diversity of customers with endless customizations.
The studies on the TOUCH collection generated an exclusive and perfectly integrated system of taps and fittings with clean aesthetic lines. TOUCH H2O, is a single-control mixer made of chrome-plated brass, complete with a water flow regulator. Together with the electronic soap dispenser, they are inserted perfectly into the washbasin to ensure maximum functionality.
Each item has its own story to tell, both directly – in its lines and aesthetic expression — and indirectly – in the way it was designed. The wide range of proposals guarantees total freedom in decorating the bathroom. Each piece springs from a range of “rounded” geometric shapes: the basin is reminiscent of a smooth and rounded rectangle with abeveled ellipsoid base.
Genesis includes a series of basins of different shapes, in different sizes and variants. The bathtub and sanitary fittings blend in perfectly with the rest of the collection.
Bowl +: it is a project complete with washbasins, units, mirrors and bathroom fittings in floorstanding and wall-mounted versions. Elements that flit between art and industrial products, creating the perception of a creative flow in constant motion. The design is decidedly original, characterised by slimline edges, a source of inspiration for the collection as a whole.
Recessed washbasins Stone, Genesis and Concept: supplement the Stone, Genesis and Concept collections. Four new elements to provide the user with an even more complete range.
Basins Genesis: Attractive, small and practical. The new Genesis elements are truly unique. A touch of originality in the bathroom fittings scene.
Genesis Argento: Formal cleanliness, an ergonomic design and aesthetic research are the key words of the new Genesis Argento and Genesis duo.
Basins Stone: Although severe in appearance, these three objects have actually been designed for a modern and linear environment.