Nos complace anunciar que José Muñoz, @josete_mpro en redes sociales, reconocido profesional del sector de la colocación y popular creador de contenido en Instagram, estará presente en la Masterclass XXL que se celebrará el 20 de noviembre en Barcelona. Esta es una oportunidad única para todos los instaladores y entusiastas del mundo de las reformas de aprender de uno de los mejores en el campo.
Josete, conocido por su enfoque práctico y su habilidad para conectar con su audiencia, ofrecerá una serie de demostraciones y compartirá sus secretos sobre técnicas de colocación efectivas. Con casi medio millón de seguidores en su cuenta de Instagram @josete_mpro, su participación promete inspirar y enseñar a los asistentes cómo mejorar sus habilidades y llevar sus proyectos al siguiente nivel.
La Masterclass XXL se ha consolidado como un evento esencial en el calendario del sector, donde se reúnen profesionales para compartir conocimientos y experiencias. Además de las demostraciones prácticas, los asistentes tendrán la oportunidad de interactuar directamente con Josete, hacer preguntas y recibir asesoramiento personalizado. Además, se contará con la presencia de empresas líderes en el sector de la construcción y reformas, como Revestech, Molins, Tomecanic, Arttros y Fila. Estas empresas realizarán demostraciones en vivo de sus innovadoras soluciones y productos.
¡20 de noviembre en Cosentino Center Barcelona, estamos seguros de que será una experiencia enriquecedora para todos los asistentes!
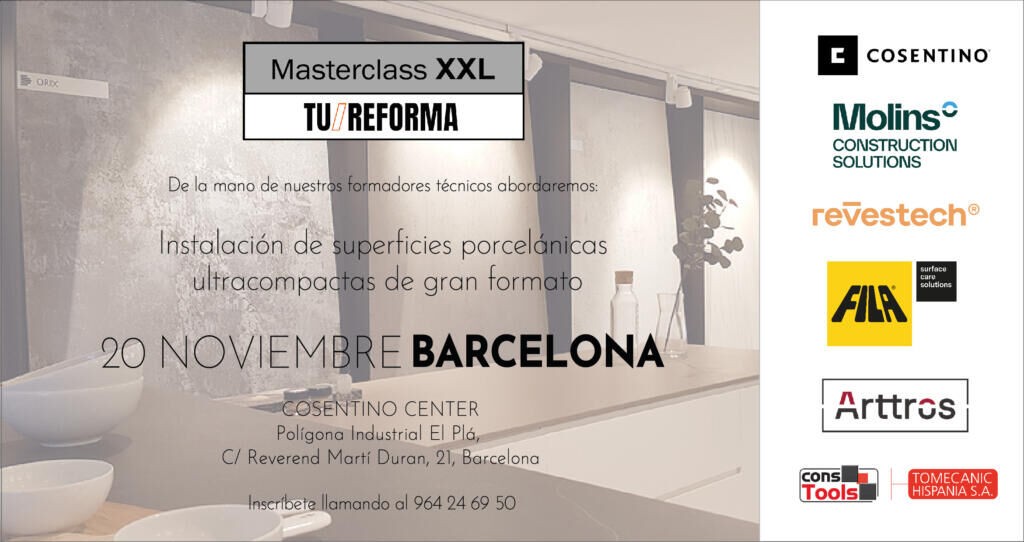
Cosentino Center Barcelona
M&C ha formalizado su entrada en Anfapa y es, desde este mes, nuevo colaborador patrocinador de la Asociación de Fabricantes de Morteros Industriales y SATE (ANFAPA).
Con esta incorporación ANFAPA sigue ampliando y fortaleciendo su representación en el sector de los morteros y del SATE afianzándose como el referente indiscutible en el mercado de estos productos y sistemas.
Mercados y Comercios Asiáticos nació en el año 2004 con capital 100% español. En la actualidad, la empresa está especializada en la distribución de aditivos orientados a diferentes sectores de mercado como la construcción, el textil y la pintura.

Gracias a su experiencia, la compañía ha sabido diferenciarse de la competencia ofreciendo una gran variedad de materias primas con una excelente relación calidad-precio.
Además, el fuerte crecimiento que ha experimentado en los últimos años es el resultado del esfuerzo constante del equipo de profesionales que lo forman, preocupados por asegurar la atención personalizada a sus clientes a través de un servicio de asesoramiento técnico, garantizando una rápida gestión, así como la calidad de sus productos.
Mercados y Comercios Asiáticos forma parte del Holding MATERIA, una corporación de empresas ubicada en Castellón (España), con más de 40 años de experiencia en la comercialización de materias primas, productos químicos y minerales, tanto a nivel nacional como internacional.
Sus más de 300.000m2 de instalaciones logísticas distribuidos por el sur de Europa y Suramérica garantizan un servicio ágil y flexible a sus clientes en todo momento.
Sobre ANFAPA
Creada en 1987, es la Asociación de Fabricantes de Morteros y SATE Sistemas de Aislamiento Térmico por el Exterior y está formada por 409 Asociados que representan al 90% de los fabricantes de morteros de albañilería, morteros técnicos y sistemas de aislamiento térmico por el exterior SATE.
En total suman 100 fábricas, 384 almacenes, 4.400 empleados directos y un volumen de facturación que en 2021 fue del entorno de 1.440 millones de euros. Su perfil de Asociado incluye tanto a las grandes multinacionales como a fabricantes más locales. ANFAPA actúa como representante único de los intereses de sus 40 Asociados ante las distintas administraciones públicas e instituciones privadas, promueve la calidad de los morteros y de los sistemas de aislamiento térmico por el exterior, así como la promoción y desarrollo de sus productos, proyectos y sistemas defendiendo las buenas prácticas dentro del sector y potenciando un observatorio de calidad del producto.
Junto a ellos, la neutralidad climática, la economía circular, la innovación, la digitalización y las nuevas tecnologías son los principales retos que prevé afrontar ANFAPA en los próximos años.

Suma y sigue en la apuesta de RENOLIT ALKORPLAN, referente en la producción de membranas armadas de PVC para la impermeabilización de piscinas, por la sostenibilidad. La empresa que ya ha revestido más de 2 millones de piscinas por todo el mundo, acelera en su estrategia “RENOLIT Goes Circular” con un una nueva iniciativa que se está realizando desde su fábrica de Sant Celoni (Barcelona).
RENOLIT ALKORPLAN ha recibido la certificación europea Recyclass, que asevera que el fabricante ha utilizado material reciclado en la producción de algunas de sus colecciones de sus membranas armadas de PVC para la impermeabilización de piscinas.
RENOLIT ALKORPLAN es la primera empresa en el sector en lograr la certificación Recyclass, un sello promovido por la asociación
que busca aplicar la economía circular a la fabricación de plásticos.
Más en detalle, el producto que contiene material reciclado proviene de excedentes de membranas armadas de PVC manipulado en la misma fábrica. El material se trata y se reintegra a la cadena de producción; reduciendo así el impacto ambiental, sin comprometer en absoluto sus propiedades técnicas ni sus beneficios.
Así, la calidad de sus membranas armadas de PVC se mantiene intacta, garantizando la misma durabilidad, estanqueidad y rendimiento que los productos fabricados con plástico original. Del mismo modo, la fiabilidad de los resultados ha hecho que la empresa se plantee crear nuevas colecciones incluyendo en su producción una parte de material reciclado, reflejando el compromiso de esta multinacional tanto en la mejora continua como de la reducción de su huella de carbono.
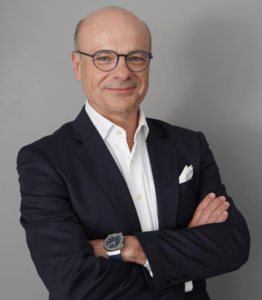
Innovación constante aplicada a la sostenibilidad
Para Pedro Arrébola, Director General de la SMU Piscinas de RENOLIT ALKORPLAN, el sello Recyclass “certifica la constante investigación y desarrollo en nuevos métodos para mejorar la sostenibilidad de nuestras soluciones de impermeabilización de piscinas. Lo que nos permite ofrecer productos sostenibles sin comprometer su rendimiento”.
“Seguiremos innovando y liderando el camino hacia un futuro más verde, donde la economía circular y la responsabilidad medioambiental sean una realidad tangible en todos los aspectos de nuestra operativa”, concluye Pedro Arrébola.
Sobre RENOLIT ALKORPLAN
RENOLIT es una empresa especializada que ofrece soluciones sostenibles e innovadoras elaboradas
a partir de polímeros. Fundada en 1946 en Alemania, la empresa se ha expandido a nivel mundial y hoy en día tiene presencia en más de 30 países de todo el mundo.
La marca RENOLIT ALKORPLAN, que cuenta con su principal centro productico en Sant Celoni
(Barcelona) es una de las marcas referentes de la empresa y está especializada en la fabricación de
membranas armadas de PVC de alta calidad y diseño vanguardista para la impermeabilización de
piscinas y otros espacios acuáticos.
Con más de 35 años de experiencia en el mercado, RENOLIT ALKORPLAN se ha establecido como un
a de las marcas más confiables y respetadas en la ingeniería de la impermeabilización con soluciones
que han sido probadas e instaladas en todo el mundo.
El pasado 21 de noviembre, la emblemática cava Segura Viudas, ubicada en el corazón de la región vinícola del Penedés, fue el escenario del esperado evento «Experience Days by Molins Construction Solutions», que se consolidó como un punto de encuentro clave para el sector de la distribución. Con un aforo completo y una jornada llena de interacción y aprendizaje, el evento superó todas las expectativas.
Bajo el lema «Soluciones constructivas de vanguardia para el mundo de la construcción», Molins Construction Solutions presentó las últimas innovaciones y productos que están marcando tendencia en el ámbito de la construcción sostenible. Los asistentes pudieron conocer de primera mano cómo la empresa, con más de 90 años de experiencia, continúa liderando el sector con productos que transforman la forma en que se construye, como el célebre PAM, el primer cemento cola del mercado, y BORADA, la junta cementosa que ha sido referente durante casi 50 años.
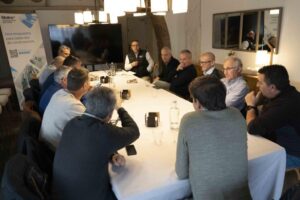
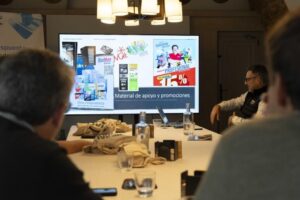
El evento no solo se centró en la innovación tecnológica y la sostenibilidad, sino que también ofreció una experiencia gastronómica excepcional, brindando a los participantes una jornada única que combinó lo mejor de la gastronomía local con el ambiente de la cava, creando un ambiente propicio para el networking y el intercambio de ideas.
Segura Viudas, una cava con más de 900 años de historia, ofreció el marco perfecto para este encuentro. Los viñedos, que datan del siglo XII, sirvieron de telón de fondo para una jornada que quedará en la memoria de todos los asistentes. La bodega, reconocida a nivel internacional por la calidad de sus cavas, abrió sus puertas para compartir con los presentes su legado y la tradición vinícola que ha forjado la marca a lo largo de los años.
El éxito de «Experience Days by Molins Construction Solutions» no solo se mide en la calidad de los productos presentados, sino también en la capacidad de crear un espacio de intercambio entre profesionales del sector, reafirmando el compromiso de Molins Construction Solutions con la innovación, la calidad y un futuro más sostenible en la construcción.
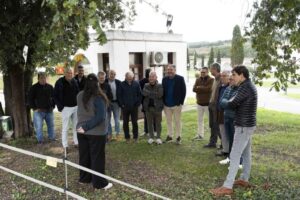
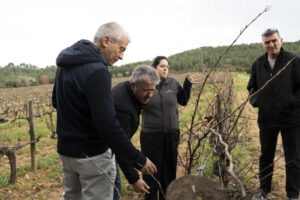
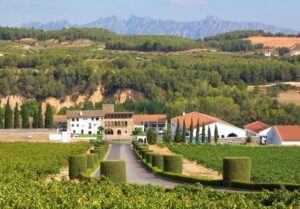
El 21 de noviembre a las 11h, la Cava Segura Viudas se convertirá en el centro de la innovación con los «Experience Days by Molins Construction Solutions», un encuentro clave para el sector de la distribución.
Bajo el lema «Soluciones constructivas de vanguardia para el mundo de la construcción», este evento ofrecerá una experiencia gastronómica excepcional, mientras se presentan las últimas innovaciones y soluciones constructivas de Molins Construction Solutions.
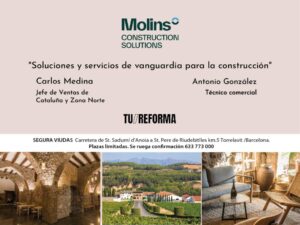
Reconocidos por sus soluciones innovadoras en construcción sostenible, Molins se ha consolidado como un referente desde su fundación en 1928, transformando el sector con la introducción del PAM, el primer cemento cola. Entre sus productos más destacados se encuentra BORADA, una junta cementosa que ha liderado el mercado durante casi 50 años.
Descubre en exclusiva Heredad Segura Viudas, una emblemática cava situada cerca de Barcelona, en los soleados viñedos de la región del Penedés. Sus orígenes se remontan al siglo XII, con una tradición vinícola que comienza en 1126. La finca lleva el nombre del matrimonio Segura Viudas, quienes construyeron la bodega actual en 1957 y comenzaron a elaborar cava, logrando posicionar la marca entre las más prestigiosas a nivel mundial. Reconocida por sus premios en catas de vinos y cavas, Segura Viudas ofrece un entorno singular que invita a los visitantes a descubrir sus viñedos, cargados de historias únicas que la bodega se enorgullece de compartir.
Allí disfrutaremos de una visita guiada a la bodega además de un apetirivo y comida maridada con vinos y cavas premium de Segura Viudas.
Desde la redacción de Tu reforma nos hemos puesto en contacto con la dirección de la empresa EMAC Grupo y nos indican que afortunadamente no tienen que lamentar nada mas allá que daños materiales.
Gran parte de sus instalaciones se han visto afectadas por las toneladas de barro y agua haciendo imposible su actividad, mucho de su personal humano pertenecen a esta zona gravemente debastada.
Sus instalaciones están afectadas y parte de su equipo han estado ayudando durante estos últimos días y la empresa ya trabaja con equipos externos para poder poner a punto las instalaciones de Quart , con el fin de porder seguir atendiendo a sus clientes en la mayor brevedad posible.
Desde aquí agradecemos a todo este gran equipo el esfuerzo que están realizando para volver a la normalidad lo antes posible.
¿Quieres ganar 500 euros con Sika? La compañía suiza lanza la promoción “Cartucho Dorado” para premiar a sus clientes con la única condición de adquirir una de sus soluciones más punteras en el mercado: Sikaflex®-11 FC.
Sikaflex®-11 FC ofrece, gracias a la versatilidad del poliuretano, el mejor equilibrio de propiedades para el sellado general y el pegado en la construcción. Sus propiedades facilitan un pegado fuerte y duradero gracias a la elasticidad, capacidad de adhesión, resistencia química a los UV y su aguante al movimiento. Además, se puede utilizar en una amplia variedad de áreas de aplicación, tanto en interiores como en exteriores.

“Sikaflex®-11 FC ha sido la herramienta favorita de los profesionales para sellar y pegar en la construcción durante más de 50 años. Razón más que suficiente para premiar la fidelidad de todos nuestros clientes con la posibilidad de ganar una tarjeta valorada en 500 euros”, explica Marcos Jiménez, Retail Manager de Sika. “Con esta promoción queremos conocer los intereses de los clientes, profesionales de la construcción, que consumen nuestros productos”, añade.
La dinámica de la promoción es muy sencilla: el cliente tiene que, únicamente, adquirir cartuchos Sikaflex®-11 FC en color blanco o gris de 300 ml y si al aplicar el producto el contenido es amarillo habrá ganado una tarjeta regalo valorada en 500 euros.
Para poder obtener el premio, el cliente deberá entregar el producto en el mismo establecimiento donde lo hubiere comprado junto con su tique de compra.
La vigencia de esta promoción es hasta el 31 de diciembre o hasta el fin de existencias.
La Central de Compras BdB celebró la II edición de ‘Cerámica en Vivo’ durante los días 16 y 17 de octubre con el respaldo de Proveedores referentes del sector cerámico. Este evento exclusivo se centra en cerámica y los nuevos servicios vinculados que ofrece el Centro Logístico BdB a sus Asociados. Entre ellos destaca el Servicio Lanzaderas que aprovecha la recogida de cerámica, productos de la zona azulejera o Kenda Cerámica, para combinarse con otros productos del Centro Logístico y aprovechar los espacios disponibles en los camiones tras la carga de cerámica.
El objetivo de este encuentro es crear una nueva oportunidad para los Asociados BdB para impulsar su competitividad y potenciar la fuerza comercial, mediante formación específica para la venta de cerámica.
En la primera jornada de ´Cerámica en Vivo´, que comenzó a las 16:00 horas del miércoles 16, se recogió a los Asociados en su hotel, acompañados por parte del equipo de la Central, para trasladarlos hasta Castellón, donde visitaron una empresa especializada en mobiliario y proyectos para exposiciones de cerámica y baño. Así, los Asociados se familiarizaron con nuevas posibilidades de presentar la cerámica para facilitar la venta en sus almacenes.
Más tarde, los Asociados visitaron una de las fábricas productoras de Kenda Cerámica, la marca exclusiva de BdB de pavimentos y revestimientos cerámicos que ha ampliado sus referencias y que se darán a conocer en primicia en ´Cerámica en vivo´.
Para finalizar la jornada, los Asociados, y parte del equipo de la Central, disfrutaron de una cena y momentos de networking.
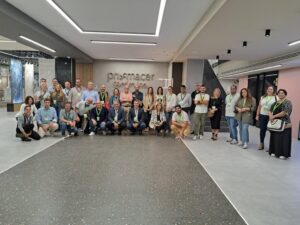
A lo largo de la segunda jornada de ´Cerámica en Vivo´, celebrada el 17 de octubre, se ha recogido nuevamente a los Asociados en su hotel y, acompañados de parte del equipo de la Central, han visitado otra de las fábricas donde se produce Kenda Cerámica a primera hora.
La siguiente parada ha sido en las instalaciones de BdB Central, en Nàquera (Valencia), donde los Asociados han sido recibidos con un coffee y han podido disfrutar de un programa de formación sobre Kenda Cerámica, acerca de sus características técnicas, además de herramientas de marketing online y offline para fomentar las ventas.
También se realizará una visita guiada por las instalaciones de la Central BdB, el Centro Logístico y la nueva campa de almacenaje, que terminará con un aperitivo para explicar el Servicio Lanzadera del Centro Logístico BdB. Este servicio es clave en el transporte de pedidos ya que aprovecha la recogida de cerámica, productos de la zona azulejera o Kenda Cerámica, para combinarlos con otros productos del Centro Logístico y aprovechar los espacios disponibles en los camiones tras la carga de cerámica.
Como broche final a esta jornada, Asociados, Proveedores y el equipo de la Central, disfrutarán de una comida muy valenciana con aperitivos y arroces típicos.
En un espacio tan personal y frecuentado como la ducha, la seguridad y la higiene son elementos fundamentales. Nuovvo, líder en innovación de productos para el baño, ha vuelto a demostrar su compromiso con el bienestar y el diseño con el lanzamiento de su nueva válvula con aro de metal y cestita recoge pelos. Un accesorio que no solo optimiza la funcionalidad de las duchas, sino que garantiza un entorno más seguro e higiénico.
Uno de los desafíos más comunes en el mantenimiento de las duchas es la acumulación de residuos y la obstrucción de desagües. Sin embargo, muchas soluciones en el mercado, aunque efectivas, suelen descuidar el aspecto estético, sacrificando el diseño a favor de la practicidad. Con esta nueva válvula, Nuovvo consigue lo que hasta ahora parecía imposible: ofrecer una opción altamente funcional que se integra perfectamente en cualquier espacio de baño moderno sin alterar su estética.
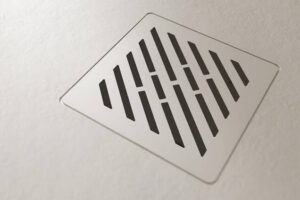
La válvula con aro de metal es más que un simple accesorio. Su diseño robusto, unido a la cestita recoge pelos, proporciona una barrera efectiva contra obstrucciones sin interferir en la experiencia de uso o en la apariencia visual de la ducha. La inclusión del aro de metal no solo añade durabilidad y resistencia, sino que también facilita la instalación, evitando que los tornillos se pasen, y aportando un toque de sofisticación que complementa a la perfección los acabados más exigentes. Tiene un diámetro de 107 mm.
Además de la indudable mejora estética, este innovador producto destaca por su enfoque en la seguridad y la higiene. La cestita recoge pelos es fácil de extraer y limpiar, lo que no solo evita bloqueos incómodos en el sistema de drenaje, sino que también promueve un entorno más limpio y saludable. Esto es especialmente importante para quienes buscan disfrutar de un baño libre de acumulaciones indeseadas y con un mantenimiento sencillo.
En cuanto a la seguridad, la válvula ha sido diseñada con una ergonomía que asegura una instalación sin riesgos y un uso cotidiano confortable. El cuidado en los detalles y la selección de materiales de alta calidad aseguran que la válvula sea resistente al desgaste y mantenga su funcionalidad intacta a lo largo del tiempo.
En Nuovvo entienden que un baño moderno no solo debe ser estéticamente atractivo, sino también práctico y seguro. Su objetivo con este lanzamiento es ofrecer a los consumidores un producto que no comprometa ninguno de esos aspectos. Con esta válvula, es posible disfrutar de una ducha más higiénica y sin problemas de drenaje.
La nueva válvula con aro de metal y cestita recoge pelos se presenta como la opción ideal para quienes buscan un equilibrio entre funcionalidad, higiene y diseño en su cuarto de baño. Ya disponible en los distribuidores autorizados de Nuovvo, este producto promete convertirse en un imprescindible para cualquier hogar que valore tanto la estética como el confort y la seguridad.
El 26 de noviembre a las 20h, Abades Triana Sevilla se transformará en el epicentro de la innovación con los «Experience Days by Molins Construction Solutions», un punto de encuentro esencial para el sector de la distribución.
Bajo el lema «Soluciones constructivas de vanguardia para el mundo de la construcción», este evento ofrecerá una experiencia gastronómica excepcional, al tiempo que se presentarán las últimas innovaciones y productos de Molins Construction Solutions.
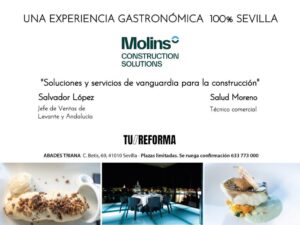
Reconocidos por sus soluciones innovadoras en construcción sostenible, Molins se ha consolidado como un referente desde su fundación en 1928, transformando el sector con la introducción del PAM, el primer cemento cola. Entre sus productos más destacados se encuentra BORADA, una junta cementosa que ha liderado el mercado durante casi 50 años.
Descubre un rincón exclusivo de la alta cocina andaluza en un elegante restaurante que combina tradición y vanguardia. Situado a orillas del río Guadalquivir y frente a la Torre del Oro, en el popular Barrio de Triana, este moderno local ofrece impresionantes vistas panorámicas de la ciudad de Sevilla. Cada plato es una obra de arte, elaborado con ingredientes locales de primera calidad y técnicas innovadoras. Disfruta de una experiencia gastronómica única en un ambiente sofisticado y ¡déjate seducir por los sabores y la belleza de Sevilla!
La consellera de Innovación, Industria, Comercio y Turismo, y presidenta del Consejo de Administración de Societat Valenciana Fira València, Nuria Montes, ha firmado un convenio entre Feria Valencia, el certamen Cevisama y las ferias del hábitat de la institución, que agrupan Feria Hábitat València, Textilhogar Home Textiles Premium y Espacio Cocina SICI.
Por parte de Feria Valencia, han firmado este convenio el director general de la entidad, Jorge Fombellida, en representación de las tres ferias del hábitat, y el secretario general de ASCER, Alberto Echavarría, en representación del comité organizador de Cevisama.
El objetivo del convenio es establecer un marco de cooperación y entendimiento mutuo entre Feria Valencia, las ferias del hábitat y Cevisama, con el fin de generar sinergias entre la institución y ambos eventos feriales, así como sus respectivos expositores. Asimismo, el acuerdo tiene como finalidad potenciar el valor añadido en los productos y servicios ofrecidos en dichos certámenes, fomentando la innovación, el desarrollo y la competitividad de los sectores vinculados a la cerámica, el diseño, mobiliario, textilhogar y decoración.
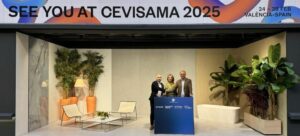
Este marco de colaboración permitirá mejorar las sinergias entre los expositores de estos certámenes, al facilitar el intercambio de contactos y oportunidades comerciales entre empresas del sector cerámico, diseñadores y fabricantes de mobiliario y promoverá el desarrollo de colecciones conjuntas, proyectos de diseño colaborativo y otras iniciativas empresariales que integren productos y servicios de ambos sectores, manteniendo cada sector su ámbito expositivo propio en cada uno de sus ferias de referencia.
Además, el convenio promueve la realización de actividades conjuntas tales como talleres, conferencias o exposiciones que combinen mueble y cerámica, destacando su uso en el diseño interior. Iniciativas que buscan reforzar la posición de la Comunitat Valenciana como referente en el ámbito del diseño y la innovación.
Uno de los aspectos más visibles de este acuerdo será la intensificación de las acciones promocionales de los diferentes certámenes en cada una de las ferias implicadas. Así, por ejemplo, las ferias del hábitat se promocionarán y podrán contar con un área específica dentro de Cevisama destinada al sector del diseño y mobiliario en el que podrán presentar productos que integren la oferta cerámica junto con mobiliario, textiles para el hogar y decoración con el objetivo de visualizar y posicionar esta industria como referente en el diseño integral y de interiores. Esta colaboración se extenderá también a la decoración de las zonas comunes de la próxima cita de Cevisama.
Por su parte, la cita azulejera y del sector del baño reforzará su promoción durante la celebración de las citas del hábitat, tal y como ha ocurrido recientemente durante la celebración de Feria Hábitat València, Espacio Cocina SICI y Textilhogar Home Textiles Premium.
En esta última edición de las ferias del hábitat, Cevisama ha dispuesto de un gran stand promocional en una zona preferencial de la entrada principal donde ha desarrollado diferentes iniciativas como exposiciones, encuentros comerciales o difusión de contenidos, así como la promoción del uso de la cerámica en instalaciones de éxito como el ‘Hotel Hábitat’ del arquitecto Héctor Ruiz-Velázquez, una de las áreas más visitadas de la reciente edición de Feria Hábitat València.
Además, Cevisama ha participado de forma activa como patrocinador de la zona de conferencias del Ágora nude y el espacio de charlas en torno al contract hotelero del propio ‘Hotel Hábitat’, donde realizó una jornada sobre el uso de la cerámica en el interiorismo. Iniciativas que, mediante este convenio, se pretende que se repitan en las sucesivas convocatorias de estas ferias del hábitat.
El icónico HIMACS Alpine White y una amplia selección de tonalidades de la marca ya cuentan con la certificación SCS de contenido reciclado. Ahora puedes dar forma a tus ideas de manera sostenible.
En respuesta al incremento de la demanda de materiales sostenibles en el sector del diseño, LX Hausys se enorgullece de anunciar que HIMACS ha obtenido la Certificación de Contenido Reciclado SCS en más de 10 colores, entre los que se encuentran sus icónicos blancos: Alpine White y Alpine White Ultra-Thermoforming.
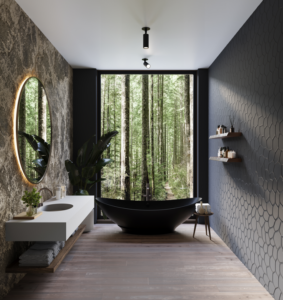
Estableciendo un claro precedente, HIMACS es la primera Solid Surface en obtener la Certificación SCS para una fórmula de color avanzada. Es el caso de la gama Intense Ultra en los tonos Intense Ultra Black, Intense Ultra Dark Grey, Intense Ultra Grey e Intense Ultra Light Grey. Además de esta gama, ahora hay disponible una selección de tonalidades dentro del portafolio de HIMACS con contenido reciclado.
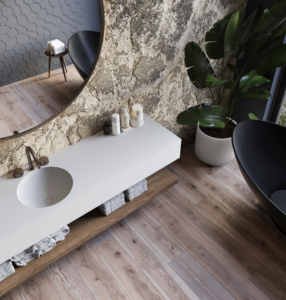
Diseñada y producida por LX Hausys, la superficie sólida HIMACS ofrece a arquitectos, diseñadores, fabricantes y consumidores la libertad de crear su visión con total libertad, ya sea mediante curvas termoformadas, diseños translúcidos o a través de una amplia gama de colores. Ahora más que nunca, se puede afirmar que los proyectos realizados en HIMACS apuestan por la sostenibilidad y responsabilidad medioambiental.
Alpine White ahora mucho más que un blanco
Alpine White y Alpine White Ultra-Thermoforming, ambos de la gama Solids de HIMACS, han obtenido la certificación SCS para convertirse en una opción aún más sostenible, ya sea en proyectos de interior como en exterior. Resistente y sin poros, se adapta perfectamente a cocinas y baños, creando superficies de trabajo, elegantes encimeras sin juntas, islas, revestimientos de paredes y suelos de duchas. Del mismo modo, se adapta a la perfección en proyectos comerciales, en el sector sanitario y en la hostelería, en zonas como paredes, suelos, vitrinas, estanterías, zonas de recepción y mostradores. Asimismo, la superficie sólida HIMACS puede emplearse en proyectos de exterior que requieran una alta resistencia.
Alpine White Ultra-Thermoforming es el aliado perfecto para crear curvas llamativas y ergonómicas, así como espectaculares fachadas exteriores que pueden incorporar fresados en relieve con escrituras, logotipos de empresa y efectos luminosos. Tanto Alpine White como Alpine White Ultra-Thermoforming se fabrican ahora con un 8% de contenido reciclado certificado por SCS.
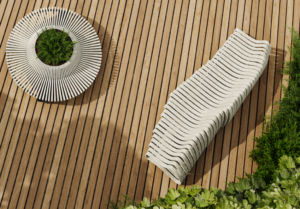
Rendimiento maximizado
HIMACS se enorgullece de ser la primera superficie sólida que ha obtenido el certificado SCS para una formulación avanzada del material. Ahora, el profundamente saturado Intense Ultra en sus versiones Black, Dark Grey, Grey y Light Grey también contienen un 8% de contenido reciclado.
Esta nueva colección combina la tecnología de color intenso con el ultra-termoformado para obtener lo mejor de ambos mundos. Abriendo nuevas y potentes posibilidades para el diseño de superficies, esta innovadora formulación del material proporciona un rendimiento eficaz y notable: los tonos oscuros se vuelven más intensos y resistentes, con menos arañazos visibles. Además, la consistencia y vivacidad del color se mantiene durante y después de la fabricación, produciendo menos polvo en la fase de lijado y dejando menos marcas en superficies y bordes.
Múltiples opciones
Además de Alpine White y la colección de la gama Intense Ultra, son muchos más los colores de HIMACS que ahora incluyen contenido reciclado: Arctic Granite, Lunar Sand y White Quartz, que contienen hasta un 10% de contenido reciclado, y Aurora Grey, de la colección Aurora & Marmo, que ahora cuenta con la certificación del 6% de contenido reciclado SCS.
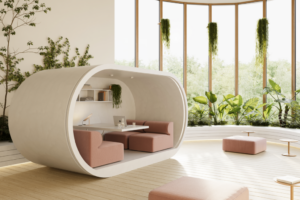
Ice Queen y Shadow Queen de la gama Lucia y diseñadas por el renombrado Marcel Wanders, así como Gravilla Snow también forman parte de este nuevo grupo de colores reciclados y cuentan con la certificación SCS de hasta un 8% de contenido reciclado.
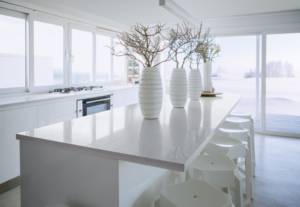
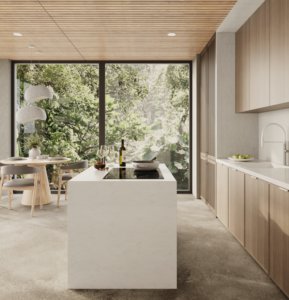
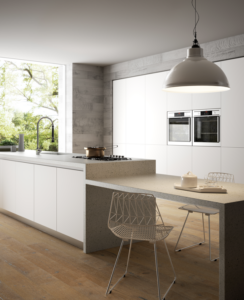
De este modo, las tonalidades más actuales logran potenciar un diseño cada vez más respetuoso con el entorno y, gracias a las propiedades de durabilidad, resistencia y facilidad de mantenimiento, hacen de la elección de HIMACS una inversión inteligente para el futuro.
«La sostenibilidad es un viaje duradero con un propósito. Cada paso se da pensando en el mundo de mañana», afirma MC Chun, Director Ejecutivo de LX Hausys para Europa. «LX Hausys sigue implementando propuestas de mejora desde 2015 para reducir las emisiones de gases de efecto invernadero, el coste de la energía y el consumo energético, y estamos comprometidos para trabajar constantemente para conseguir una oferta de productos más respetuosa con el medio ambiente.»
Tonalidades ya disponibles: Intense Ultra Black, Intense Ultra Grey, Intense Ultra Dark Grey, Aurora Grey, Alpine White, Shadow Queen, Lunar Sand, Ice Queen.
Tonalidades disponibles a partir de 2025: Alpine White Ultra Thermoforming, Intense Ultra Light Grey, Arctic Granite, White Quartz, Gravilla Snow
El certificado SCS se aplica a los colores mencionados, en las dimensiones estándar 12x760x3680 mm.
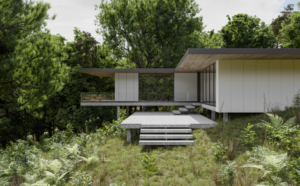
El Colegio Oficial de Arquitectos de Madrid ha reconocido en sus Premios COAM 2024 a Juan Navarro Baldeweg con el Premio Luis Gutiérrez Soto, una nueva categoría especial para premiar una trayectoria profesional con más de 30 años de ejercicio profesional de un arquitecto, arquitecta o equipo de arquitectos colegiados COAM, realizada dentro o fuera de la Comunidad de Madrid (ámbito nacional o internacional) y que, debido a su más alta calidad arquitectónica y compromiso, haya producido contribuciones significativas a la sociedad, cultura y entorno construido.
Juan Navarro Baldeweg nació en Santander en 1939. Ha desarrollado su labor creativa en diversos ámbitos expresivos, construyendo un corpus artístico en diferentes géneros: arquitectura, urbanismo, pintura, escultura, instalaciones y artes del medio ambiente. Su obra está representada en el Museo Nacional Centro de Arte Reina Sofía de Madrid, IVAM Instituto Valenciano de Arte Moderno, Centro Pompidou de París, Museo de Arquitectura de la Universidad Técnica de Múnich o la Getty Villa de Los Ángeles, entre otros.
Doctor por la ETS de Arquitectura Madrid, en 1969. Entre 1959 y 1960 estudia grabado en la Escuela de Bellas Artes de San Fernando. De 1971 a 1975 fue artista en residencia invitado por el Profesor Gyorgy Kepes al Center for Advanced Visual Studies, Massachusetts Institute of Technology. Profesor invitado en la Escuela de
Arquitectura de la Universidad de Pennsylvania (Filadelfia), en la Escuela de Arquitectura de la Universidad de Yale (Connecticut) como «Eero Saarinen Professor», en la Escuela de Arquitectura de la Universidad de Princeton (Nueva Jersey) como «Jean Labatut Professor», en el Graduate School of Design de la Universidad de Harvard (Massachusetts) como «Kenzo Tange Professor» y en la ETSA de Barcelona. Es profesor emérito de la ETSA de Madrid y Catedrático del Departamento de Proyectos Arquitectónicos desde 1977.
Baldeweg ha cosechado varios reconocimientos a lo largo de su vida: Premio Nacional de Artes Plásticas (1990), Medalla de Oro Tessenow (1998), Medalla de Oro de las Bellas Artes (2006), Medalla de Oro de la Arquitectura (2008), Premio a la Trayectoria Profesional VIII Bienal Iberoamericana de Arquitectura y Urbanismo (2012), Premio Nacional de Arquitectura (2014), Medalla de Honor de la Universidad Politécnica de Madrid (2014), Medalla de Honor de la Universidad Internacional Menéndez Pelayo (2019).
En su producción arquitectónica se podría distinguir la Casa de la Lluvia de Santander; el Palacio de Congresos y Exposiciones Castilla-León, en Salamanca; la Biblioteca Municipal de San Francisco el Grande (Madrid); el Centro Cultural en Villanueva de la Cañada (Madrid); la Biblioteca Hertziana en Roma; la biblioteca de la Facultad de Música de la Universidad de Princeton; o el Centro de Investigación y Museo de Altamira, que alberga la copia de las famosísimas pinturas rupestres. También equipamientos culturales en el «Solar de Caballería» en Burgos, el Instituto de Arqueología, Paisaje Cultural y Patrimonio Arquitectónico en Amersfoort, la sede Administrativa Novartis en Basilea; la sede de la Fundación Pasqual Maragall en Barcelona y el Aulario y sede departamental de la Universidad Pompeu Fabra en Barcelona, entre otros.
El decano del COAM, Sigfrido Herráez, ha destacado durante su intervención en una emotiva gala de los Premios COAM 2024 los méritos que han llevado al Jurado profesional a reconocer la figura de Navarro Baldeweg con esta primera edición de la categoría: “Este premio se lo otorgamos a un maestro, es un galardón muy merecido que reconoce una trayectoria, una pedagogía, una manera de hacer arte con la arquitectura. Juan Navarro Baldeweg es algo más que un arquitecto, es un maestro, y por eso, es de justicia que sus compañeros, sus discípulos, se lo reconozcamos”.
El arquitecto Juan Navarro Baldeweg ha agradecido este premio con estas palabras: “La trayectoria de una persona es la trayectoria de muchas congruencias, de muchas relaciones, de muchos valores, de muchas influencias, de muchos entusiasmos… y en mi caso hay como dos grandes vías: la de la arquitectura y el ejercicio profesional que tiene tantas demandas, pero también una labor creativa hecha en el estudio. Mi vida está hecha de nudos que atraen muchas líneas, y esas líneas son las que realmente me han formado. No es una trayectoria de un punto, sino una gavilla de líneas”.
El nombre de esta categoría especial que se falla por primera vez en los Premios COAM 2024, patrocinados por Cosentino, se corresponde con el de un arquitecto prolífico, Luis Gutiérrez Soto, discípulo de López Otero, que con más de 600 obras de diferentes tipologías (desde el Art Decó al racionalismo y del racionalismo a la autarquía), supo hacer arquitectura útil y funcional, contribuyendo a definir la imagen de Madrid a través de sus barrios, como el de Salamanca o San Blas, y sus edificios, como los cines Barceló, la Unión el Fénix o el Ministerio del Aire.
Reafirmando su compromiso con la creación de viviendas saludables, sostenibles y confortables los 365 días al año, Zehnder Group Ibérica, participó en una nueva edición de la CEPH con un enfoque en la climatización integral de la vivienda y el confort térmico. Las soluciones presentadas garantizan no solo una óptima calidad de aire, sino también un bienestar térmico constante, sin importar la estación del año.
Durante esta edición de la CEPH, Zehnder Group Ibérica presentó un conjunto de soluciones que integran la ventilación, deshumidificación y climatización de manera eficiente y sostenible, siendo ideales para viviendas pasivas. Entre los productos más destacados se encuentran:
ComfoAir Q + ComfoClime: Este sistema, todo en uno de climatización y ventilación, proporciona un control total del ambiente en cualquier hogar. Junto con el sistema de distribución de aire aislado ComfoTube Therm y las nuevas rejillas de diseño, ofrece una solución de alto rendimiento que optimiza tanto la eficiencia energética como la estética del hogar. Este sistema es ideal para mantener un confort térmico continuo a lo largo del año, ajustándose a las exigencias de las viviendas Passivhaus.
ComfoAir 160 + ComfoPost + ComoDew A: Una combinación innovadora que no solo garantiza una ventilación eficiente, sino también una deshumidificación avanzada, mejorando la calidad del aire interior y controlando la humedad en climas especialmente húmedos. El ComfoDew A, una de las grandes novedades de este año, permite un ajuste preciso del nivel de humedad, contribuyendo al confort y bienestar térmico. Además, el multicontrol climático permite una gestión automatizada y personalizada de la temperatura, ventilación y humedad en el hogar.
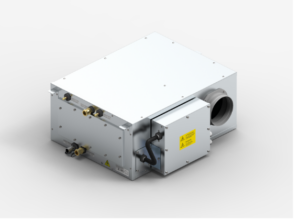
ComfoAir Fit: Una solución compacta y eficiente para la ventilación en espacios más reducidos, garantizando aire limpio y fresco sin sacrificar espacio ni diseño. Esta nueva unidad versátil de Zehnder permite la planificación temprana de la instalación gracias a su caja de preinstalación. Además, puede ser instalada tanto en pared como en techo para sacrificar el mínimo espacio posible y adaptándose a cada requerimiento de proyecto.
Placas NIC para techos y paredes: Las placas NIC de cartón-yeso están especialmente diseñadas para ser instaladas tanto en techo como en pared, calentando y refrigerando los espacios y asegurando un clima totalmente confortable. Además, también son ideales para mejorar el aislamiento térmico de las viviendas. Estas placas aseguran una mayor eficiencia energética, contribuyendo a mantener el confort térmico dentro de las viviendas Passivhaus.
Si bien la calidad del aire y la salud son aspectos cruciales de nuestras soluciones, desde Zehnder Group Ibérica dan especial importancia al confort térmico. Todas sus soluciones están diseñadas para proporcionar un control preciso de la temperatura durante todo el año, permitiendo que el hogar mantenga condiciones óptimas independientemente del clima exterior.
Con este objetivo, Zehnder Group está en constante I+D para encontrar soluciones que, sin sacrificar la eficiencia, piloten alrededor de sus cinco estándares clave: ventilación, recuperación de calor, deshumidificación, climatización y control.
Al integrar estos productos, garantizamos que los usuarios disfruten de una experiencia de climatización completa y personalizada, mejorando su calidad de vida de manera integral.
La ciudad de Oporto se prepara para acoger la edición 2025 de +Concreta, el evento premium dedicado a los acabados en arquitectura y diseño de interiores. Bajo el lema «Menos carbono, más innovación, más futuro«, la feria dirigida por Exponor – Feira Internacional do Porto , tendrá lugar en el Centro de Congresos Alfândega do Oporto del 6 al 7 de noviembre. En ella se reunirán los más destacados fabricantes portugueses y estudios de arquitectura internacionales comprometidos con la sostenibilidad y la innovación.
+Concreta 2025 se enfocará en prácticas sostenibles, destacando estrategias y productos que promueven la reducción de la explotación de recursos naturales, la producción de materiales duraderos y la reutilización de residuos en nuevos desarrollos. Se presenta como un escenario de soluciones que apostarán por la durabilidad, la circularidad y la disminución de la explotación de los recursos naturales.
Para ello, el evento contará con una selección de fabricantes y marcas portuguesas que operan en el ámbito B2B en áreas como revestimientos, pavimentos, puertas y ventanas, equipamiento eléctrico, domótica, accesorios, pintura, cocina y baño.
Además, +Concreta 2025 será una oportunidad clave para que estudios de arquitectura y diseño de interiores descubran de primera mano las últimas novedades en materiales, tecnologías y soluciones constructivas. El evento está concebido como un espacio de inspiración y actualización profesional, donde podrán identificar nuevas posibilidades creativas para sus proyectos y establecer contacto directo con proveedores innovadores comprometidos con la sostenibilidad.
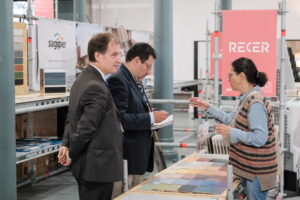
Bajo este lema, +Concreta 2025 dedicará dos días a conectar ideas y oportunidades a través de un dinámico programa de actividades. Se celebrarán conferencias temáticas y sesiones técnicas con una cuidada selección de reconocidos arquitectos y la presencia de un ponente internacional. Entre ellos en esta edición destaca la participación de los estudios franceses GENS y BAST. GENS, con sede en Nancy y París, es conocido por su integración de arquitectura contemporánea en contextos tradicionales y un enfoque sensible al entorno construido. Por su parte, BAST (Bureau Architectures Sans Titre), con sede en Toulouse, trabaja desde la investigación y la evolución permanente de sus métodos, apostando por un diseño funcional, honesto y cuidadosamente detallado, en línea con los valores de sostenibilidad y simplicidad que promueve +Concreta. También se contarán con conferencias organizadas por Ordem dos Arquitetos – Secção Regional Norte (OASRN).
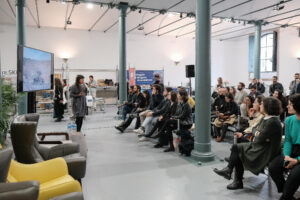
Anteriormente, en su edición de 2023, destacaron los estudios internacionales ATELJÉ Ö y ORDINAIRE, así como las conferencias organizadas por la Ordem dos Arquitetos – Secção Regional Norte (OASRN), con curaduría del colectivo depA Architects.
En su primera edición, +Concreta, ya recibió a más de 3.200 visitantes, incluidos más de 220 internacionales procedentes de países como España, Angola, Arabia Saudita, Austria, Australia, Bélgica, Brasil, Canadá, Dinamarca, Francia, Holanda, Hungría, Polonia, Reino Unido, República Checa, Ucrania y Venezuela.
El perfil de los asistentes fue eminentemente profesional, abarcando arquitectos, diseñadores, ingenieros, empresarios, técnicos, consultores e instaladores.
Sobre Exponor
Exponor – Feira Internacional do Porto es el principal recinto ferial y centro de congresos de Portugal, ubicado en Leça da Palmeira, en el municipio de Matosinhos. Este recinto se ha consolidado como una referencia en la organización de eventos empresariales, ferias internacionales y congresos especializados, atrayendo cada año a miles de profesionales y visitantes de todo el mundo. Con una superficie total de alrededor de 200.000 metros cuadrados, de los cuales cerca de 60.000 son cubiertos, Exponor cuenta con seis pabellones multifuncionales, un auditorio con capacidad para 945 personas, varias salas de reuniones y una galería de exposiciones de 5.000 metros cuadrados.
Algunos de los eventos más emblemáticos que tienen lugar en este espacio incluyen la EMAF (Feria Internacional de Máquinas, Equipos y Servicios para la Industria), Concreta (feria internacional de construcción y obras públicas), Portojóia (feria de joyería, orfebrería y relojería) y Expocosmética (una de las mayores ferias de cosmética y belleza de la Península Ibérica).
Bandalux, multinacional española especializada en el diseño, fabricación y distribución de cortinas y soluciones de protección solar a medida, anuncia el nombramiento de Jorge Arteaga como nuevo Chief Executive Officer (CEO) del Grupo.
Con más de 25 años de experiencia en compañías líderes como Philips, Beiersdorf o Grohe, y proyectos de capital riesgo, Arteaga ha desarrollado su carrera en entornos altamente competitivos, liderando proyectos de transformación, crecimiento sostenible y
mejora operativa. Ha sido CEO de firmas como Luxiona y Vemedia Pharma Hispania, y ahora asume el reto de consolidar la expansión internacional de Bandalux, así como de reforzar su posicionamiento como compañía puntera en confort, sostenibilidad e innovación tecnológica aplicada a la arquitectura y el diseño de espacios.
“Asumo este nuevo reto con el compromiso de potenciar el talento que ya existe en la organización, consolidar nuestra presencia internacional y fortalecer la propuesta de valor de Bandalux. Apostaremos decididamente por la transformación digital, la mejora
de la eficiencia industrial, la innovación continua y la sostenibilidad como ejes clave de nuestro crecimiento”, ha declarado Jorge Arteaga tras su nombramiento.
Desde sus inicios en 1986 con el lanzamiento de la cortina vertical, Bandalux ha evolucionado hasta convertirse en líder en protección solar personalizada para hogar y contract, con presencia en más de 80 países. Sus productos —diseñados y fabricados en Europa y Estados Unidos— destacan por su calidad, confort visual y térmico, eficiencia energética y diseño, optimizando la entrada de luz natural y contribuyendo a la gestión térmica de los espacios.
Bandalux es una marca de referencia para arquitectos, diseñadores e instaladores que buscan soluciones técnicas eficientes y sostenibles. Sus sistemas están pensados para mejorar el bienestar y reducir el consumo energético, gracias a tejidos técnicos que
controlan la radiación solar, minimizan el deslumbramiento y estabilizan la temperatura interior.
En línea con su compromiso EcoBandalux, la compañía desarrolla productos respetuosos con el medioambiente, empleando materiales reciclables y técnicas de producción que reducen residuos y emisiones. Estos productos ayudan a obtener certificaciones de edificación sostenible como LEED y BREEAM.
Con cinco plantas de producción (cuatro en Europa y una en Estados Unidos), más de 50.000 m² de instalaciones y una plantilla de más de 600 empleados, Bandalux garantiza un exhaustivo control de calidad gracias a su modelo de producción vertical
integrada.
Cuenta con equipos propios de I+D, expertos en el desarrollo de soluciones personalizadas, adaptadas a las necesidades de cada proyecto y mercado. Esta apuesta por la tecnología y la especialización ha llevado a la compañía a vestir más de 4.000 proyectos arquitectónicos en todo el mundo.
Bandalux es una multinacional española especializada en el diseño, fabricación y distribución de cortinas y soluciones de protección solar a medida de interior y exterior, para los sectores Retail y Contract. Con casi 40 años de trayectoria, está presente en más de 80 países y opera a través de filiales, oficinas y showrooms en mercados estratégicos como España, Francia, Bélgica, Italia, Portugal y Estados Unidos, entre otros.
La compañía cuenta con cinco plantas de producción —cuatro en Europa y una en EE.UU.— desde las que da servicio a los mercados con soluciones que combinan diseño, confort, seguridad y eficiencia energética. Su modelo de integración vertical permite un control total del proceso productivo, garantizando la calidad y durabilidad de cada producto.
Reconocida como referente en innovación y sostenibilidad dentro del sector, la firma colabora estrechamente con arquitectos, diseñadores e instaladores para desarrollar soluciones técnicas personalizadas que optimizan la gestión de la luz natural, mejoran el bienestar de los usuarios y contribuyen a la edificación sostenible.
La arquitectura no solo moldea paredes, sino que despierta sensaciones. En este proyecto, cada rincón ha sido diseñado para crear un hogar que respire serenidad, elegancia y funcionalidad. Esta cocina ha sido integrada gradualmente al salón, convirtiéndose así en el corazón del espacio: un lugar luminoso, fluido y acogedor, donde cada momento se convierte en un acto de calma y armonía.
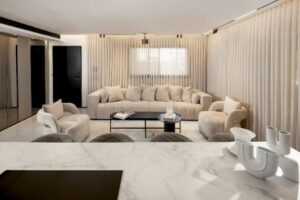
Para su arquitecta, Dikla Omazgin, su objetivo era claro: un refugio que no solo invitara al descanso, sino que también fuera ideal para recibir a otros, sin perder la esencia de orden y simplicidad. La paleta de colores, inspirada en las dunas del desierto, evoca la serenidad de los tonos beige, creando una atmósfera cálida y envolvente que invita a la paz interior.
Esta cocina, lejos de ser un espacio aislado, fluye con el salón formando un conjunto que invita a la interacción y a la convivencia. Entre los materiales elegidos por su arquitecta, está la piedra Vagli Gold de Ascale que luce con total protagonismo en la isla central. Un diseño que aporta una luminosidad suave, reflejando la luz natural y creando un ambiente acogedor. Este modelo de Ascale, con sus delicades detalles dorados, no sólo embellece, sino que también ofrece resistencia y fácil mantenimiento.
Vagli Gold se convierte en el verdadero protagonista de este espacio, destinado a ser el escenario de momentos inolvidables. En familia y con amigos este hogar es un ejemplo de cómo el diseño puede ser mucho más que funcionalidad: puede ser una experiencia sensorial, un refugio que abraza y transforma el espacio en un lugar de paz, donde el orden y la belleza coexisten en perfecta armonía.
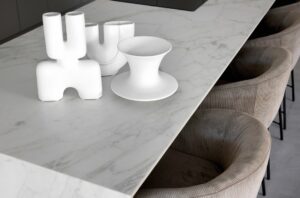
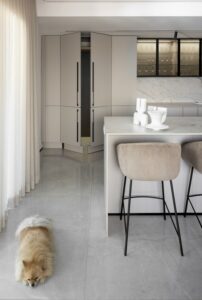
La cocina ha dejado de ser un espacio estático. Rekker, en su búsqueda por la innovación y la excelencia en el diseño, presenta GINA35. Una cocina que desafía las líneas tradicionales para dar paso a la fluidez de las curvas.
GINA35 es una obra de arte, una sinfonía de piezas sinuosas que nos transportan a un entorno vivo y lleno de personalidad. Está inspirada en la serenidad de la vegetación mediterránea, que se refleja en los sutiles bordes que imitan las formas orgánicas de la naturaleza.
Uno de los aspectos más innovadores es la integración de curvas en elementos clave de esta estancia, particularmente en la isla central, los armarios y las superficies de trabajo. Esta elección no es meramente decorativa, sino que responde a una propuesta funcional y ergonómica, pensada para mejorar la experiencia de uso.
En la isla, los cantos curvos suavizan el impacto visual de la estructura y permiten un flujo continuo de movimiento a su alrededor, eliminando las aristas y los cortes abruptos que interrumpen la fluidez
GINA35 es el resultado de una cuidadosa selección de materiales excelsos y de última tecnología, concebidos para ofrecer un 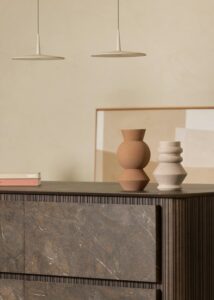 proyecto que combine belleza atemporal, funcionalidad y durabilidad.
proyecto que combine belleza atemporal, funcionalidad y durabilidad.
Los frentes y puertas de 35 mm de grosor, que dan nombre a la colección, están elaborados con roble teñido, un material noble con un aspecto natural y sofisticado, combinado con un revestimiento de MDi de Inalco. Esta unión garantiza solidez, resistencia y refinamiento en cada detalle.
El acabado Umbra de Inalco es uno de los pilares de la cocina. El característico veteado y los tonos marrones, rojizos y negros dan profundidad y generan un juego de sombras.
Además de ser altamente resistente y de fácil mantenimiento, se integra con la calidez de la madera, logrando el equilibrio idóneo entre lo moderno y lo natural. La colección ofrece una amplia variedad de acabados, tanto en frentes como en superficies, adaptándose a todos los estilos.
Otro aspecto distintivo es la incorporación de técnicas tradicionales de ebanistería, como son los cajones ensamblados con cola de milano. Este detalle artesanal refleja la implicación de la marca con la precisión y la dedicación en cada pieza.
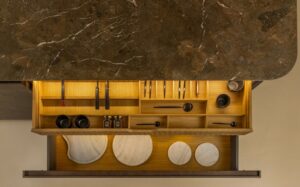
“En Rekker, creemos que la cocina es el corazón del hogar, un estancia donde las formas, los materiales y la funcionalidad se combinan para crear algo más que un espacio para cocinar. Con GINA35, hemos diseñado una cocina que se siente, que envuelve y que transforma la manera en que interactuamos con nuestro entorno. Cada curva, cada detalle y cada textura están pensados para generar una sensación única, donde el diseño no solo acompaña, sino que inspira”, Javier Castilla, CEO de Rekker.
Su diseño ad hoc concebido a partir de un exhaustivo estudio del espacio y de la distribución, brinda una capacidad de personalización sin igual. Cada compartimento está orientado a maximizar el espacio para asegurar el orden y la accesibilidad total.
Las superficies de trabajo, presentan sutiles curvas en sus bordes que confieren un acabado fluido y ergonómico y despiertan una experiencia sensorial al tacto que trasciende la estética.
La modularidad del diseño facilita la flexibilidad, la optimización del espacio disponible y la adaptabilidad tanto a cocinas de gran tamaño como a espacios más reducidos.
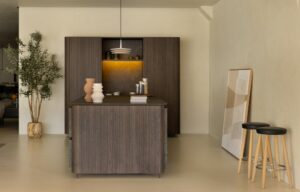
Fotografía: Maria Pujol.
Rekker cuenta con más de 30 años de experiencia en el diseño y fabricación de muebles de cocina y se siguen considerando artesanos. A lo largo de estas tres décadas de historia, han conseguido desarrollar un estilo propio, creando un producto técnico, personalizable y de calidad.
Desde los inicios hasta la actualidad, han experimentado una gran evolución dotando a la fábrica, ubicada en Bigues i Riells (Barcelona), de unas instalaciones modernas y equipadas con la última tecnología en maquinaria.
Cuentan con un equipo multidisciplinar altamente especializado que combina procesos automatizados con acabados manuales que aportan un toque final único a los productos.
Son conscientes del elevado grado de exigencia del mercado y por ello su filosofía se basa en reinventar y desarrollar un nuevo concepto de cocina. Calidad, durabilidad, funcionalidad y diseño dan respuesta a las expectativas más exigentes de los clientes para cubrir las necesidades de trabajo, almacenamiento, organización y optimización del espacio.

Atlas Concorde continúa su senda de crecimiento responsable obteniendo la medalla de plata en la evaluación EcoVadis 2025 con una puntuación global de 73/100, una mejora significativa en comparación con la evaluación anterior.
Este resultado sitúa a la empresa con sede en Fiorano Modenese en el 7% superior de las más de 150.000 empresas evaluadas a nivel mundial, lo que atestigua el progreso continuo en el ámbito ESG emprendido por la empresa.
«La calificación de plata de EcoVadis representa el logro y el compromiso de nuestros equipos en todo el mundo a la hora de satisfacer las necesidades de nuestros clientes. Este reconocimiento refleja nuestros continuos esfuerzos por alinear nuestras prácticas con los más altos estándares de sostenibilidad», comentó Maurizio Mazzotti, CEO de Atlas Concorde, «Estamos orgullosos de la dedicación de nuestro equipo y del impacto positivo que estamos generando”.
La medalla EcoVadis de plata sólo se concede a las empresas que se sitúan en el 15% superior de rendimiento en sostenibilidad en todo el mundo.


Atlas Concorde va un paso más allá, situándose entre el 7% de las empresas más virtuosas, un resultado que confirma la mejora constante de sus prácticas corporativas. La mejora de la puntuación respecto a la anterior pone de manifiesto la voluntad de la empresa de cumplir estándares cada vez más elevados, en una senda de crecimiento continuo y estructurado.
EcoVadis es una de las principales organizaciones internacionales de calificación de la sostenibilidad corporativa. Sus calificaciones se basan en veintiún criterios divididos en cuatro áreas estratégicas: Medio Ambiente, Trabajo y Derechos Humanos, Ética y Compras Sostenibles.
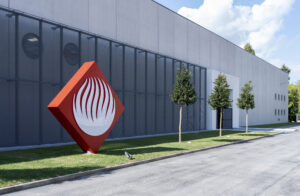

Atlas Concorde es uno de los principales actores del panorama cerámico mundial con un completo sistema de superficies y reves6mientos al que se suman Atlas Plan, marca especializada en grandes losas para encimeras de cocina, mesas y elementos de decoración, y Atlas Concorde Habitat, proyecto dedicado a elementos de decoración, baños y mesas, combinado con las superficies Atlas Concorde . La empresa matriz del Grupo Concorde es, desde 1969, uno de los holdings líderes mundiales en el sector de las baldosas cerámicas, con más de 2.500 empleados y una amplia presencia en los cinco con6nentes. Innovación con6nua, inves6gación tecnológica, es6lo italiano, vocación internacional, responsabilidad social y medioambiental: estos son los valores que siempre han guiado a Atlas Concorde. Socio ideal de clientes y diseñadores, destaca por su innovador enfoque industrial de la producción, con sistemas avanzados capaces de interpretar en clave contemporánea procesos de fabricación par6culares y reproducir detalles esté6cos con extrema precisión.