Venatto presents, colecction Cancun, a new piece specially designed for pavement pools by their excellent quality and non-slip effect. A natural product that meets the highest demands in terms of sustainability and security, one neutral color that complements the unique piece for pool decks Venatto, that integrates elegantly a water collection channel.
The Cancun Collection, apply the most advanced technology with a unique production process in the world to offer a new piece of technical ceramic extrusion. With a slip rough finish, is particularly suitable to cover the areas of access to hotels’ pools, sports clubs, neighborhood and family chalets, with a material for easy cleaning and maintenance, which will remain impeccable with the passage of time.
A last generation safe product, that has excellent properties for the construction of swimming pools and meets the most stringent specifications due to their slip resistance, ease of cleaning and resistance to the action of chemical agents and sudden changes in temperature. It is also highly resistant to wear, compression and shock (with a breakage force greater than 6000N).
The new Venatto’s collection features 40 × 40 cm tiles , edges for pools and special corner pieces.
Ramón Esteve architects and Jaime Sanahuja present their latest works: ‘Sardinera House’ (Esteve) and ‘House Oos’ (Sanahuja & Partners).
In addition, all developments in the sector, reforms, news, Constumat, Coverings and Mosbuild.
Get the new issue of the magazine!
As a witnesses of strict rules in conservation of the traditional buildings in Kotor Bay, which is Unesco protected area, we decided to avoid expected solutions and to bring contemporary approach in reviving of the internal architecture of the old stone house in Ljuta village. This interlacing of the traditional principles and modern needs brought a new life to the building which exist from XIX century.
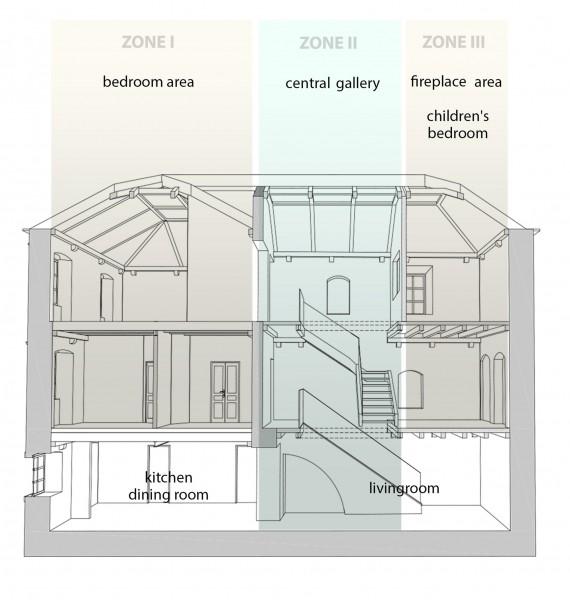
We set out to create a luxurious residence from the existing house whilst at the same time adhering to conservation conditions by making minimal interventions to the traditional, baroque features of the exterior.
We started by mapping out units of space, ambients, as a basis for development of the concept. This treatment of interior space enabled us to take a freer approach to the reconstruction of the house. We divided the internal space into three distinct zones:
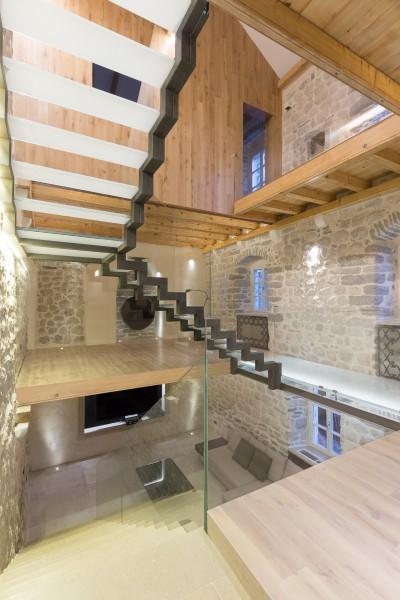
zone one – sleeping area
zone two – central gallery
zone three – fireplace area and children’s room
The central gallery is the fluid space that defines these zones by providing a vertical division of the left and right sides of the building as well as a visual connection of the levels. To create this effect we had to dematerialise the connections between the sides of the building (as shown in the picture?) which we achieved by designing a bridge and staircase constructed from glass and steel.
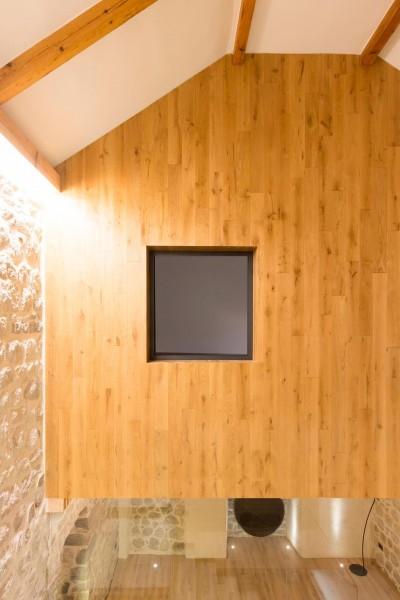
The right side of the building is functionally more complex than the sleeping area. It consists of a living room on the ground floor, a fireplace area and a children’s bedroom. The fireplace area is linked by a glass bridge to the rest of the space with a glass partition wall to the side. The daughter’s bedroom is lined with wooden planks and is located at the very top of the house, completely separate from the other rooms. The living room and fireplace area are independent spaces while at the same time being open, visually connected parts of the whole house. In contrast the children’s room is designed as a separate home within a home drawing on the inspiration of a traditional child’s treehouse.
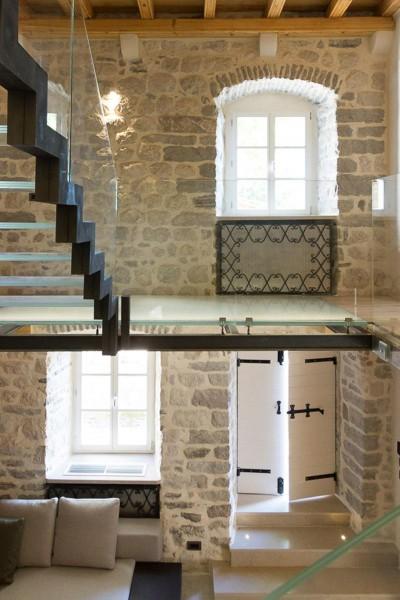
We played with modern and traditional elements and natural materials to give those in the house an opportunity to enjoy the existing ‘spirit’of an old stone building while fulfilling the aesthetic and functional requirements of a modern lifestyle. The traditional staircase on the ground floor, the wrought iron fittings and the combination of steel with stone and plaster walls were key to this.
The main concept was to present a ‘materialised’building unifying the elements of stone, glass, wood and steel.
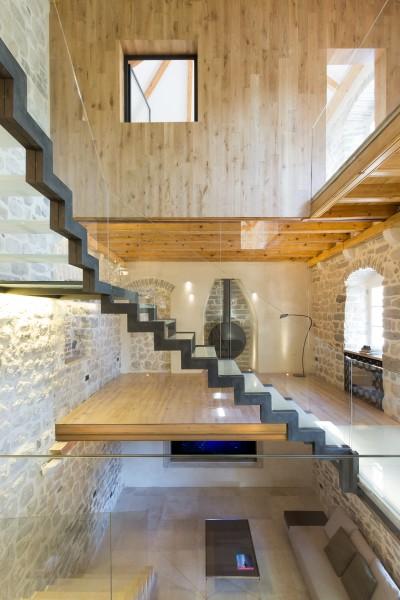
The Cosentino Group, global company and leader in the production and distribution of innovative surfaces in the world of architecture and design, has been celebrating the decision of the jury on the 10th edition of the international competition Cosentino Design Challenge, and now has the pleasure of announcing the winners for the two categories in the competition, architecture and design:
Architecture (In this field the topic was “Cosentino and sport” with the candidates’ surface area or site of choice).
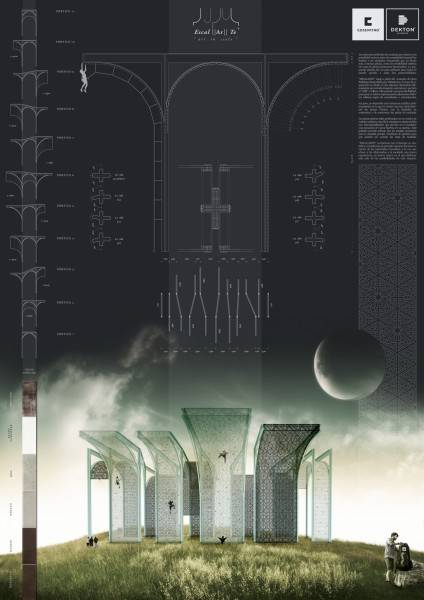
Design (The theme for this category consisted of working on “commercial elements”, playing with different surfaces).
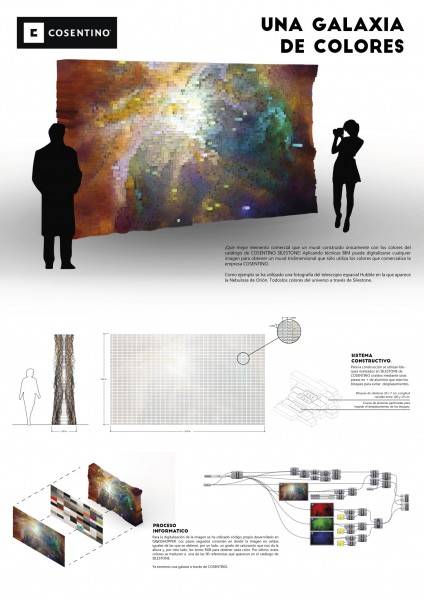
Cosentino is proud to see how the initiative that started ten years ago to promote talent of students of architecture and design around the world, continues to grow and receive more and more support and backing from distinguished schools, universities and institutions both nationally and overseas. A total of 20 were official partners actively involved in the Cosentino Design Challenge 10:
The growing success of the competition each year in terms of the number of projects and work submitted is also significant. Cosentino Design Challenge 10 received a total of 353 entries (173 for the architecture category and 180 for the design category), a 28% increase on the previous year. Entries were submitted from students at both the partner institutions and from those at other design and architecture schools around the world, such as the Institución Universitaria Colegio Mayor de Antioquia (Colombia), Universidad del Sinú (Colombia) or the Universidad Simón I Patiño (Bolivia)
he jury for Cosentino Design Challenge consisted of representatives from the partner schools and universities involved in this year’s edition. The Granada architect Juan Domingo Santos was also invited to sit on the jury, alongside the Director of Communications and Marketing, Santiago Alfonso, on behalf of Grupo Cosentino.
To mark the 10th edition of the competition, Cosentino celebrated the jury’s decision at their head offices in Cantoria, Almeria. After completing their deliberation, the members of the CSR Corporate Committee, led by the Chairman of the Group, Francisco Martínez-Cosentino Justo, greeted the jury members present and saw for themselves the short-listed and winning projects for this year.
The winning posters are available at: www.cosentinodesignchallenge.org
The Tenerife Fine Arts Center (Circulo de Bellas Artes de Tenerife) is a non-profit entity funded in 1925, which recently refreshed its long lasting history with a strong public engagement program. This program renewal came along with the mission to improve the usability of the building, which was entrusted to the Spanish architect, Fernando Menis.
Menis’s intervention, while discreet and inexpensive, adds great value to the building. The project redesigns the access and the circulations across the 5 floors in order to make it accessible and marks the welcome desk with a custom built piece that looks more like of a site specific installation than a furniture object. The interactive lighting varies in relation with the human presence as well as with the season of the year. Besides energy savings, this system aims to produce a sensitive relation between the users and their environment, enrich the way building and contents are experienced. The low cost materials meet the demands of a limited budget while referring the history of the building: everything is solved with small concrete blocks, cement and painting. The program of the building expands to include exhibition spaces (levels 1&2), cafeteria (level 2), theatre (level 3), co-working (level-5), audio-visual cluster (level 5 too next to the library) and the roof is made available for outdoor events such as open air cinema and parties and it will open soon.
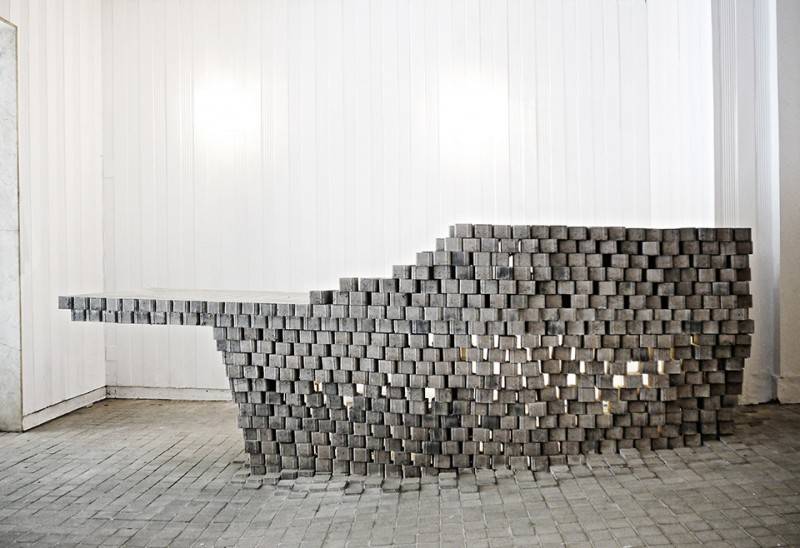
Functional Site Installation: new welcome desk by Fernando Menis at the Tenerife Fine Arts Center; Courtesy Menis Arquitectos
Another particularity of the intervention is the collaboration with artists. A 30 x 3 m collective mural made by 47 local and international artists, who got inspiration from aerial images of Santa Cruz de Tenerife in order to paint a contemporary interpretation of the city, dominates the theater of the venue. This is the biggest mural ever in Col-Art’s history, which counted on the collaboration of two of the founders of this art movement: Rossana Durán from Mexico and Marc Kuhn from Switzerland. On the façade another intervention by the street artist Shirley Wintsch, a geometric abstract painting that plays with luminescence effects.
The New Tenerife Fine Arts Center opens on July 4th 2016 with an international collective exhibition, titled » Summer Exhibition Tenerife» in which 118 contemporary artists show their visions and recreations of the summer.
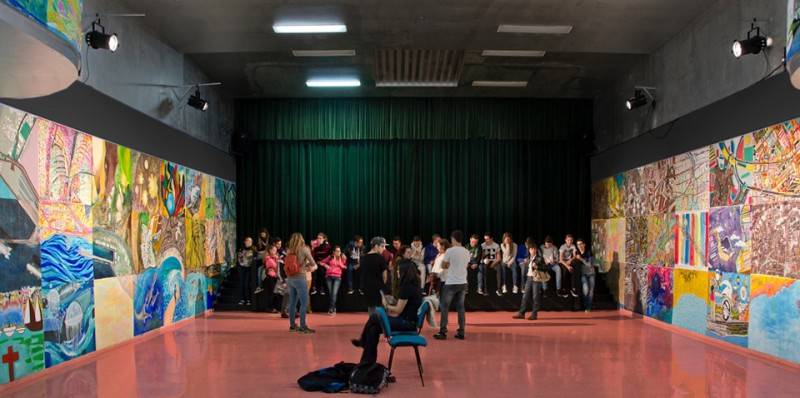
Collective mural in the theater of the new Tenerife Fine Arts Center, the biggest Col-Art’s mural. Photos: Jaime Chinarro. Courtesy Círculo de Bellas Artes de Tenerife.
Preparing the opening
The New Tenerife Fine Arts Center is getting prepared to welcome the summer with the opening from July 4th until September 24th 2016 of the 2nd intl. collective «Summer Exhibition Tenerife». The show, bringing together the work of 118 contemporary artists, from the Canaries and abroad, will feature visions and recreations of the summer and it will be accompanied by events and proposals related to the theme. It also includes an architecture section displaying projects related to natural swimming pools from the island of Tenerife. The public will be offered an extensive visual tour of the social phenomenon that summer becomes every year, since, in the late nineteenth century, coastline was discovered as a new space for leisure, socializing, health and rest.
The enjoyment of nature, light, color, sea, clothing, terraces, beaches, walks, sounds etc. is part of these young artists’ works whose discourse includes life spaces, feelings and impulses typically happening in summer time. The visual pieces are accompanied by literary cites evoking summer by authors like Shakespeare, Antonio Machado, Emily Dickinson, Edith Wharton and Virginia Wolf.
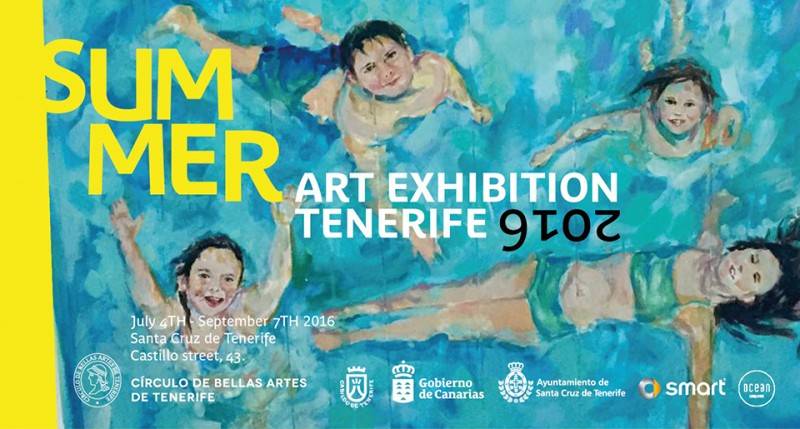
Tenerife Summer Exhibition 2016
Magic warm scenes along rivers, pools and beaches; bright scenes recalling the freedom of holidays, children playing and adults relaxing; summer landscapes, green and yellow, wild or domesticated, however always full of splendor; outdoor activities, walks along the beach, playing in the sand, getting lost in the countryside, leisure and water sports, outdoor reading, napping on a sun bed under the shade of a tree; the sunlight flooding summer scenes; the brightness evoking heat; the colors of the longer days and shorter nights, from white to blue through red, pink and orange.
Since artists began to paint summer, as Joaquín Sorolla did in «Summer» (1904), Edward Robert Hughes RWS (1851-1914) in «Midsummer Eve – Lady» or Vladimir Volegov in his «Summer Wing», the warmest and joyful season has been present in art. Now, in Tenerife, the Fine Arts Centre helps define the state-of-the-art of this theme. The exhibition includes a large sample of how contemporary artists envision the summer spirit. «This is an exhibition born with the will to continue, year after year, showing the connection of summer to art while tackling three cultural issues of great importance to the island of Tenerife: art, landscape and tourism,» said the president of the organization, Mrs. Dulce Xerach.
The 2016 edition of this annual exhibition aims to start engaging economic and social sectors with art and landscape issues while making a significative contribution to the cultural attractions offered by the island to the tourists who enjoy summer on its shores. The curator of the exhibition is Dulce Xerach, a Cultural Management expert who holds a PhD in Architecture.
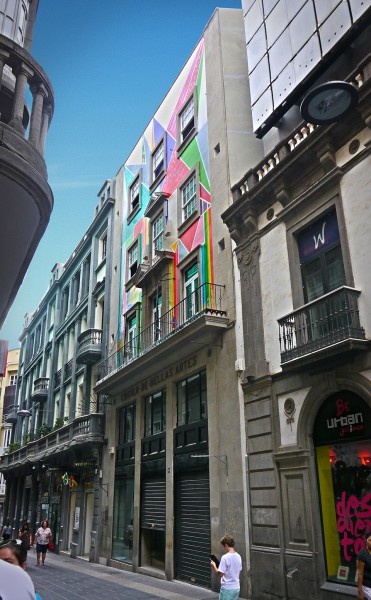
Façade of the new Tenerife Fine Arts Center by street painter Shirley Wintsch. Courtesy Menis Arquitectos.
Fernando Menis (1951, Santa Cruz de Tenerife)
Architect, PhD in Architecture, Associate Professor at the University of Hong Kong (HKU), the European University of Canarias (UEC) and Chairman of the Laboratory for Innovation in Architecture, Design and Advanced Tourism of Tenerife he is constantly invited to seat as a Jury, to conduct workshops or as a Guest Lecturer at Harvard, Columbia NY, ESA Paris, TU Berlin Universities, Akbild Wien Academy and at Architecture Congresses in Switzerland, Australia, India, Singapore, Taiwan, China, South Africa, Croatia, Italy, Poland, Colombia, Mexico .
Trained in architecture in Barcelona, at the beginning of the ’80s, he comes back to Tenerife where he co-founds an architecture firm together with two other partners and together they work until 2004. Later, in 2005, he starts a solitary path funding two new architectural offices – Menis Arquitectos and Fernando Menis – with headquarters in Tenerife and Valencia.
Menis is the author and co-author of a large number of projects. Some of the already-built projects are: CKK “Jordanki” in Torun, Poland (2015), Bürchen Public Square in Bürchen, Switzerland (2015), Insular Athletics Stadium (2007), Magma Art & Congress (2005), Swimming pool on Spree River in Berlin (2004) and Presidency of the Canary Islands Government Building (1999). Some of the on-going projects are: Urban / Coastal Seaside Planning in Boa Vista – Santa Mónica and Chave (Cabo Verde), Three Villas in Lijiang, China, Auditorium in Pájara, Agora Garden and Aurum House in Taiwan, the Holy Redeemer Church in Tenerife, and the Bürchen Mystik Hotel in Bürchen, Switzerland.
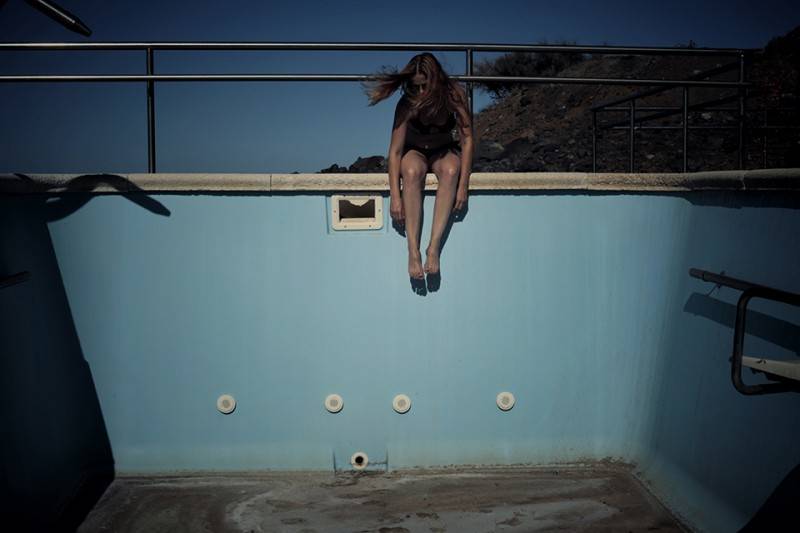
Images of works in show at the Summer Exhibition Tenerife 2016, an international collective show of 118 contemporary artists. Courtesy Circulo de Bellas Artes de Tenerife.
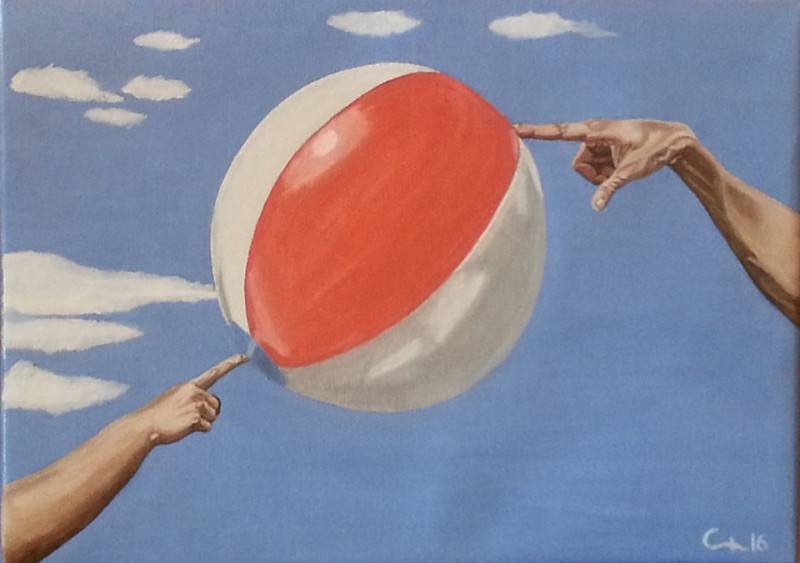
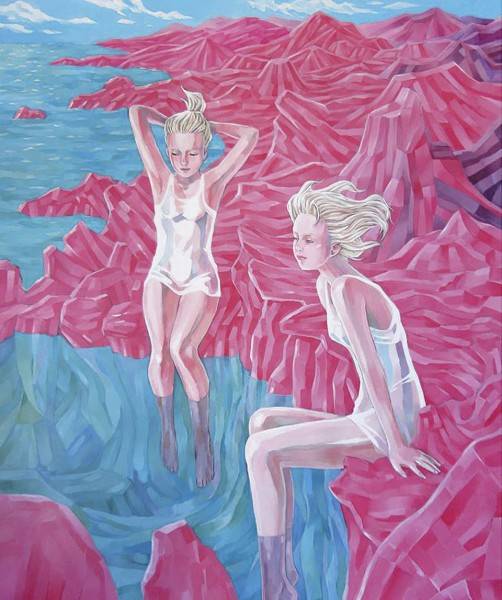
World Architecture Festival – WAF 2012 Awarded the 1st prize in the “New & Old” category and “Special Director’s Award” for his “Plaza of Spain in Adeje” project; in 2012 Menis receives the Ambuja Cement Foundation Award in Architecturural Innovation for “The Church in La Laguna” and in 2010, the WAF awarded him with the 2010 Best Future Cultural Project Award for CKK «Jordanki». Menis is also the winner of the Spanish National Architecture and Design Award (PAD 2000), in several occasions, he is a winner of the Canary Islands Regional Architecture Award and he was a finalist at the Architecture and Design Awards – FAD and at the Spanish Architecture Biennale.
Menis was invited to exhibit at several editions of the Architecture Venice Biennale and within the collective exhibition «On-Site» held at the MoMA NY (2006) as well as at legendary architecture galleries such as the Gallery Aedes in Berlin (2006) and the Gallery of Architecture – GA in Tokyo (2009). His project «Holy Redeemer Church in La Laguna» was included in the permanent collection of the MoMA New York.
|
We tell you that 2016 ends up being the year in which more international awards have received NEOLITH®, as Sintered Stone, for the set of its unique technical characteristics. And in particular, for two of its models, NEOLITH® Calacatta and NEOLITH® La Bohème, for perfectly replicating the design of the Carrara marble and the authenticity of the wood, respectively. While the NEOLITH® Polished finish has also been recognized with several distinctions, offering a perfectly linear reflection as well as a high degree of gloss on the surface.
In this way, for the first time NEOLITH®, it receives a total of 10 International Awards in just one year, coming from countries as diverse as: Italy, France, Germany, Spain, USA or Canada.
► Fabricadas con fibras naturales, ofrecen multitud de diseños procedentes de la artesanía local de distintas partes del mundo.
VIVIE, marca dedicada a la venta de objetos de interiorismo y decoración presenta Botanicals, su nueva colección de lámparas artesanales para la primavera-verano 2022.
Los interiores decorados con fibras naturales son propuestas llenas de encanto que se convierten en el centro de atención de todas las miradas. De entre todas las piezas, las lámparas ocupan un lugar especial. Proporcionan una belleza imperfecta y única, propia de los objetos artesanales.
Las lámparas de fibras naturales se tejen a partir de fibras extraídas de plantas como el ratán, mimbre, las hojas de palmera, el esparto, el seagrass…. Todas ellas son especies vegetales no protegidas que crecen en gran cantidad, de ahí su carácter ecológico. Son materiales fácilmente reciclables, tanto por ser biodegradables como por la posibilidad de darles un nuevo uso.
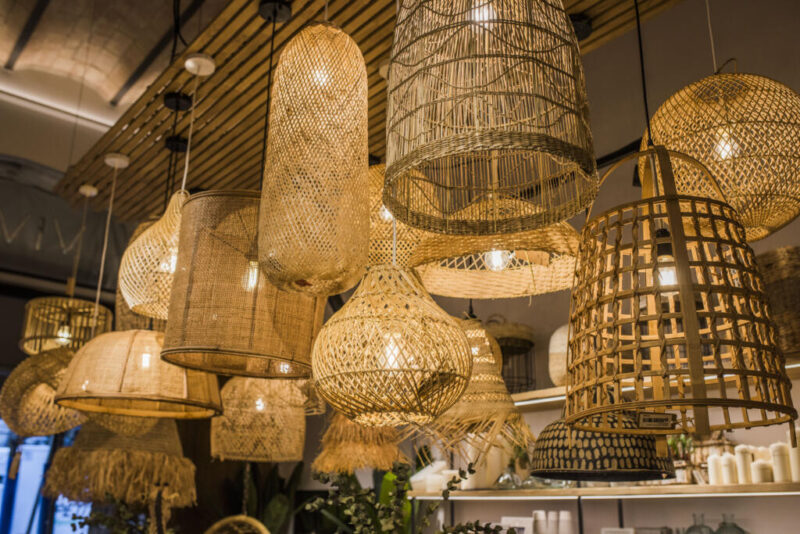
Actualmente son una tendencia permanente en la decoración e interiorismo, tanto en invierno como en verano. Su versatilidad permite que se integren a la perfección con cualquier estilo, proporcionando equilibrio estético y creando ambientes cálidos y llenos de armonía. Las pantallas entretejidas ofrecen una iluminación acogedora con una luz natural y envolvente.
Los cuatro materiales esenciales que VIVIE utiliza en su colección son:
• El Ratán procede de una planta trepadora muy abundante en el sudeste asiático. De fibras largas y flexibles, es muy resistente a la lluvia, al agua salada y a otros factores ambientales, por lo que tiene mucha durabilidad. Aportan a la decoración calidez, frescura y aspecto natural. Sus pantallas están hechas de manera artesanal en Indonesia.
• El Seagrass es un material natural trabajado artesanalmente en Indonesia. Está hecho de juncos largos que crecen en el agua, entretejidos y muy resistente a la humedad. El resultado es un tacto muy suave y casi impermeable que repele los líquidos. Muy maleable, permite hacer finos trabajos y por su apariencia brillante en su estado natural resulta de gran acabado estético para las decoraciones naturales con un toque de “glamour”.
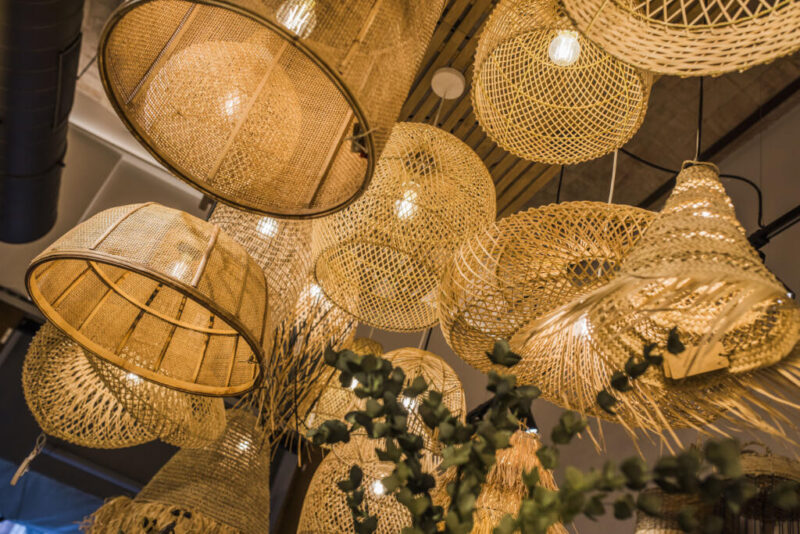
• El Esparto procede de una hierba de la familia de las gramíneas de tallo largo muy resistente a la sequía que suele crecer en terrenos pedregosos y áridos. Característica de Marruecos y del sur de Europa, se recolecta cuando está verde para poder arrancar los hilos de los bordes y tejerlos, trenzarlos y generar el esparto. Al principio tiene un color más verdoso y a medida que se va secando va cogiendo un aspecto más amarillento y tostado. Tiene mucha durabilidad a la intemperie por la gran capacidad de retención del agua y capaz de soportar el desgaste del sol.
• La Palma es una planta que pertenece a la familia de las palmeras, cuyo hábitat natural se encuentra en las tierras calcáreas de zonas cálidas no muy elevadas y a corta distancia del mar. Las hojas tienen que ser trabajadas de manera artesanal, con un procedimiento de secado para lograr ese color característico y posterior escaldado para ganar elasticidad y poder ser trenzadas. Es un tejido natural de gran tradición en el Levante español.
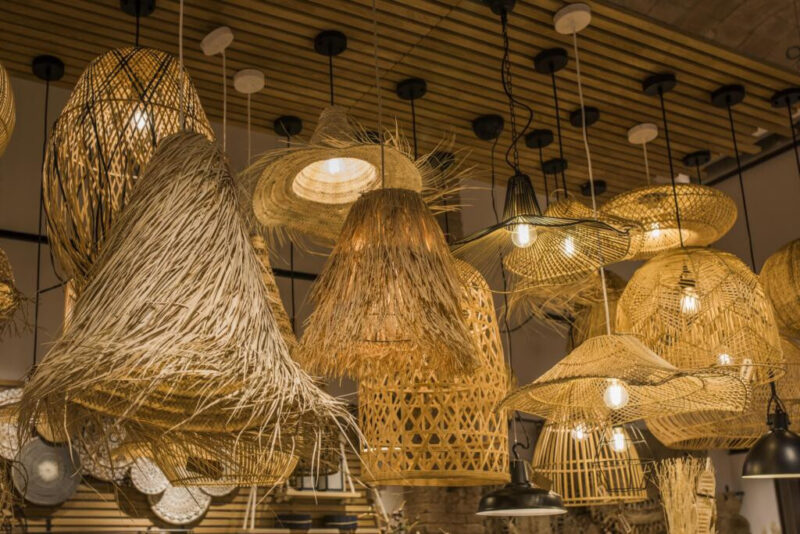
“…I do not feel like a utopian, nor an architect, nor a writer, but rather all these things together as they complete each other and it is impossible to separate them.” – Yona Friedman
The Dilution of Architecture presents the development of Yona Friedman’s creative pursuits, the Hungarian architect, artist, and author of Utopies Réalisables (Feasible Utopias). His avant-garde ideas explored new conceptions of the city and ways of life existing on the fringes of “mainstream” architecture, from the second half of the 20th century to nowadays.
The exhibition is based on a programme created for Archizoom by Yona Friedman. The constructed shape experiences dilution as it evolves towards its grand themes: mobile architecture, the spatial city, urban agriculture, network cities, autoplanification, and the role of the architect. At the centre of the space, a video installation showcases an interview with Yona Friedman on the genesis of his vision conducted in the very particular and gainful atmosphere of his Parisian studio. In parallel, various architecture thinkers analyse his creative and philosophical approach within its historical context, as well as within present-day developments.
Through his prioritisation of the process over the object, Friedman lays out an architectural design that accentuates communication prior to the creation of the shape itself. For users to entirely take in his ideas, he puts forth architectural programmes that are reduced to what is essential, comparable to guidelines for a plural society. These are presented within the exhibition through a documenting of his drawings, writings and concepts that are at each and everyone's scale. More than just a collection of projects, the exhibition attempts to comprehend and communicate the seed of such revolutionary thought, which feels all the more relevant today.
Más información:
archizoom.epfl.ch/exhibition
Exhibition from 20th September to 24th October 2012
Monday to Friday, 9.30am–5.30pm / Saturday, 2–6pm
Curator : Nader Seraj
In collaboration with : Emmanuele Lo Giudice Street Museum / Jean-Baptiste Decavèle Slide Shows (animations)_Balkis Production Paris, Le Voyages en Licornie, Iconostase 25 i.s.
With the participation of : Luis Antonio Gutiérrez Cabrero, Marianne Homiridis, Marc Vincent Kalinka, Juan Miguel Hernández León, José Miguel de Prada Poole
Ivorypress has organised a series of guided tours of the exhibition Zaha Hadid. Beyond Boundaries, Art and Design, presented within the architecture programme celebrated each autumn at Ivorypress. These tours will be carried out by professional architects who will offer a personal account of the work of the Iraqi architect.
-Saturday 15 September, 12:30—Taba Rasti.
Taba Rasti is codirector and partner at Foster + Partners in Madrid. She has a degree in architecture from the Escuela Superior de Arquitectura at Politécnica University in Madrid.
-Saturday 29 September, 12:30— Martha Thorne.
(This tour will be given in English, with no interpreter)
Martha Throrne has been executive director of the Pritzker awards since 2005 and is associate dean of the school of Architecture at IE University in Madrid.
-Saturday 6 September, 12:30—Teresa Sapey.
Teresa Sapey is an architect who uses colour as material and medium. Jean Nouvel christened her “Madame Parking” after she designed the parking garage for the Hotel Puerta de América project, in Madrid, a project for which he and Zaha Hadid also designed one floor each.
-Saturday 20 October, 12:30— Héctor Ruiz-Velázquez.
Héctor Ruiz-Velázquez holds a degree in architecture by the University of Virginia, USA. He has been working from his own studio since 1992.
This programme may be subject to change.
Please check the web site a few days before the date.
RSVP – space@ivorypress.com
The firm based in Amsterdam Hofman Dujardin Architects, in collaboration with Fokkema & Partners, has played an important role in the design of a sustainable architecture for the company's sustainable energy Eneco, designing interiors based in Rotterdam, creating a work environment perfect, complete with solar, natural light and vegetation that generates oxygen inside.
Eneco's new building is an example of how you can give employees the opportunity to work in a flexible, dynamic and healthy way. The 14-story building, 25,000 m2 will be operational from April.
The heart of the building is an atrium surrounded by light, meeting rooms, work areas, and a restaurant estares. Light collectors on the south facade absorbs solar energy during the day. Offices and meeting rooms are designed for one level calm energy islands.
Héctor Ruíz-Velázquez will be the keynote speaker this September 12 at 4pm at the Rotterdam (the Netherlands) edition of the event ARCHITECT@WORK.
The new space is located in the New York Design Center, one of the focal points in the city for design.
Andreu World will open the first showroom in New York on September 27th. The new space is located within the iconic "New York Design Center", one of the focal points for design in the housing sector in the city. The exhibition center is alongside hundreds of showrooms consisting of major international brands from traditional furniture to contemporary, residential and contract and extends to textiles, flooring, and kitchen and bathroom decoration.
The showroom is based on creating a living space that transmits the image of the Andreu Worldbrand, while generating a place where visitors can learn about new products and the designs of Patricia Urquiola, Piergiorgio Cazzaniga and Lievore Altherr Molina.
The showroom will house new collections of chairs and tables designed for the home as well as segments of "corporate-office", contract and outdoor. For these purposes, the space is divided into zones that are comprised of different scenes that are used backlit to show the different areas of use of each piece.
With the support of Interior Design Magazine, the opening of the showroom will be held on September 27th. A “Spanish Party" has been prepared which will feature a tasting of typical foods and Spanish guitar music.
The New York space joins the existing Andreu World in Chicago, located in the landmark building, the Merchandise Mart which has alsoexpanded their showroom this year.
The last furniture fair in Las Vegas has been the setting for the presentation of Expormim’s new pieces made from rattan.
Rattan 2012 is Expormim’s new collection, in which the company has revisited and renewed some of its signature pieces. For this purpose, they requested the collaboration of well-known designers. Two of the pieces that have been presented during the prestigious Milan event are “Fontal” and “Náutica,” designed by Oscar Tusquets Blanca and Mut Design respectively.
Expormim has been using rattan since its foundation in the 1960s. This time around, they wanted to take advantage of the material’s lightweight, flexible, sustainable and natural qualities, while innovating in terms of features. The results are pieces which use rattan in ways that diverge from its traditional role as a skin to cover a hidden structure; there is a movement toward visually light, contemporary structures.
FONTAL
Designed by Oscar Tusquets Blanca, Fontal’s look reminds us of a traditional chair that has been given a new appearance, yet it
maintains lightness, warmth and charm.
Its creator has stated that “the project was born from the desire to take back rattan as a noble material, building on the rich
tradition of craftsmanship in our country that supports its use.”
To that end, he tried to give the hundred-year-old technique a new look, which has been achieved by substituting the traditional
strutting and joint wrapping for a twinning technique to join one reed to the next. With this innovative option, the designer has
created a flexible yet resistant structure that is very lightweight.
He defines the chair as “light, warm, charming and luxurious in the true meaning of the word.”
NÁUTICA
design by Mut Design
Náutica is a hanging chair that pays homage to one of the first pieces created by Expormim in the 1970s. The swing, created by
Mut Design, is intended to surprise. Like the previous piece, it hits the nail on the head in its return to and reinvention of the use of rattan. As it hangs from a tree branch, or from a free-standing structure, Náutica stands out for the subtle play of shadows it creates as it moves – shadows which suggest the play of sunlight on ocean waves. Despite its visual lightness, the piece is characterized by its strength and resistance. It is also adequate for any setting, whether interior or exterior; it is an invitation to have fun with its movement and its design. As its creators have explained, “Náutica is the result of an attention to detail, a desire for provocation and a respect for tradition in using rattan as the central material in its design.”
FPA (Franzina Partners Architecture) is a multifunctional team of Architects, Engineers, Designers and Managers that offer the best of Italian Style products, services and new business formats, development and execution in field of architecture, civil engineering and interiors design.
The White Tower is a project realized by FPA that will be located in New York City – 145 Central Park North. The project will have a maximum height of 183 feet. Between his requeriments is the number of apartments, 22 with two bedrooms and 11 with one bedroom. Regarding the strong points, among others, these are less costs of construction, central position of the core to give rigidity to the structure and to be consistent with the position of the pillars, optimized dimensions and rectangular shape consistent with the shape of the lot and the building and the position and shape minimize wasted spaces and allow the optimization of space and the construction of 3 units per floor.
Porcelanosa Grupo presented the new collection of bath designed by the studies Rogers Stirk Harbour + Partners and Luis Vidal + Architects for Noken in an act that took place in London.
The Design Center that Porcelanosa Grupo inaugurated the same year in Clerkenwell's London district was the scene chosen for the world launch of the collection Mood, a new concept of bath that combines a design of lines and technology futurists with the use responsible for the natural resources.
The architects Richard Rogers and Luis Vidal exposed this new concept integrated by the plumbing fixtures created by Luis Vidal + Architects and the collection of sanitary that have developed together both studies for Noken.
The line of Mood sanitary combines the world of the ceramics with the integration of accessories; his wide range of possibilities does of her a modular and extendable collection, at the same time as versatile and functional.
The line of Mood set of taps is born as response to the use responsible for the water. His electronic range allows to personalize for every use and user the functioning, flow and temperature.
In the Board of Directors of la Biennale di Venezia,Paolo Baratta, after thanking and expressing its gratitude to David Chipperfield for the excellent results of the 13th International Architecture Exhibition, appointed Rem Koolhaas Director of the Architecture section, with the specific responsibility of curating the 14th International Architecture Exhibition to beheld in 2014.
At the end of the meeting of the Board, President Paolo Baratta stated: “The Architecture Exhibitions of the Biennale have gradually grown in importance internationally. Rem Koolhaas, one of the most significant personalities among the architects of our time – who has based all his work on intense research, now renowned celebrity – has accepted to engage himself in yet another research and, why not, rethinking”.
Rem Koolhaas has stated: “We want to take a fresh look at the fundamental elements of architecture – used by any architect, anywhere, anytime – to see if we can discover something new about architecture.”
Now available the innovative and elegant bathroom sink with Horizontal Integrated Siphon patented system…all the design you desire in only 7 cm depth!
Logic is the essece of Axolute's philosophy.
For more info visit the website www.axolutedesign.com
– After the fruitful summer bathing ship and the brisk demand of press, in autum 2005 the construction was roofed temporarily, to maintain the business over winter. The winter- roofs base area is limited to the existing arrangement and consists of three lengthwise airy parts of a structure constructed with membrans, which are divorcing the interior into three functional areas: lounge, sauna- area and finally the pool ship. These areas are connected via added boxes where the sanitarian rooms are included.
– The construction is existing of elliptical wooden trusses which are spaned by a two laied membrane.
– By the use of translucent and in selected fields transparent surfaces, it is created a strong reference to the surrounding. Space between membranes is filled up with air preassure, to achieve an optimised insulation to guarantee an agreeable temperature (25°C) inside also during extremely cold outdoor temperature, despite minimalised tare.
– To minimise building cost there were exclusively used standard materials and processing was just done with a minimal complexity. To guarantee a fast assembly and disassembly it was of great value to create uncomplex joinings and the ease of manual assembly. The whole superstructure trough the division in elements is mountable and removeable without the use of a crane. These elements can be stored over summer or alternatively be used as a pavilion ashore.
– The Bathing Ship not only supplements the estival offer of bathing opportunities of the Spree in front of the urban scenery of the eastern harbour; besides you can enjoy sauna and bathing during the cold month with a panoramic view over the winterly river Spree until in springtime the arrangement finds back to its original form.
Venatto are broadening their range of decorated paving with the launch of the new collection Ópalo: unique pieces which care for ever last detail with the quality guarantee of last generation ceramic technology, and the most advanced Spanish technology.
The exclusive production process through extrusion allows for the perfect integration of the cast stones, which obtains a surface of exquisite purity for the most demanding markets. This natural paving can act as a perfect substitute for marble or quarried stones, and it will remain impeccable with the passing of time, even in frequently used spaces.
Carmen Luna, marketing director of Greco Gres International, explains that “The collection of Venatto decorative designs is our venture for the high end international market, where we are highly regarded. The collection is the haute couture of ceramics, with designs inspired by the paving of legendary palaces and exotic cultures which results in the beauty of our product”.
Venatto´s decorative designs are a practical solution and are easy to install; they offer multiple combinations to obtain unique paving which is easy to clean and maintain.
Among the latest designs Ópalo stands out, which includes various ceramic tiles of 40x40cm with a polished finish. It is an exquisite design that permits the combination of different tiles to adapt to different decorative projects.
The polished finish is the perfect choice for hotels, businesses, restaurants, offices, and, principally, in projects that require a natural high quality and easy to clean floor surface, that does not need upkeep. They are especially appropriate in the home to decorate sitting rooms, corridors, hallways, kitchens and bathrooms.
With this launch Venatto has once again emanated their commitment to innovation and the development of new products with the most sophisticated techniques of the current ceramic industry.
GRUPO GRECO GRES
Avda. Castilla La Mancha, nº1
45240. Alameda de la Sagra. Toledo
Tel: 925500 054 Fax: 925500 270
www.grecogres.com