Cosentino presents a new collaboration with architect and designer Daniel Germani. This exciting partnership explores the unlimited potential of Dekton in bespoke studio furniture.
The Chaos Console by Daniel Germani Designs in collaboration with Dekton is inspired by the iconic design of the B.K.F. chair by Grupo Austral. This console pairs Dekton’s Ananke – a stunning black wood finish – with a curved tubular structure. The complex and intricate use of the tubular steel and the smart use of angles on the edges of the Dekton top create a unique and striking piece of furniture. Taking full advantage of Dekton’s technical properties, Daniel Germani designed and built the Chaos Console to be installed in both an indoor or outdoor environment.
“It is incredibly inspiring to work with Cosentino” said Germani. “The unique, sophisticated features of Dekton are extraordinary, and it allows for a designer to remove limits when imagining potential designs. Any size application or any environment is possible with this material”.
With more than 250 years of activity, Villeroy & Boch is a world leader thanks to the quality and diversity of its products. A proof of this are the different bathroom collections that shows and that are divided in four styles: Classic, Country, Metropolitan and Easy. A perfect selection that allows the users to find the products that are adapted to its needs.
CLASSIC
As the company affirm, this style offers «sofisticated elegance of a contemporary style». All of this thanks to five different collections:
Hommage: this uses as an inspiration the first years of the 20th century through featured shapes and staged reliefs.
Vivia: this collection counts with a big number of extras that can be combined according to the needs of the user.
La Belle: elegant collection with wavy lines that create an impressive design with furniture of great beauty.
Sentique: this offers a modern style through straight lines combined with a discrete ripple. Moreover, its furniture has a big space of storage.
Amadea: this has a timeless and elegant character, with basins with the shape of a column that can be or not separated of the wall.
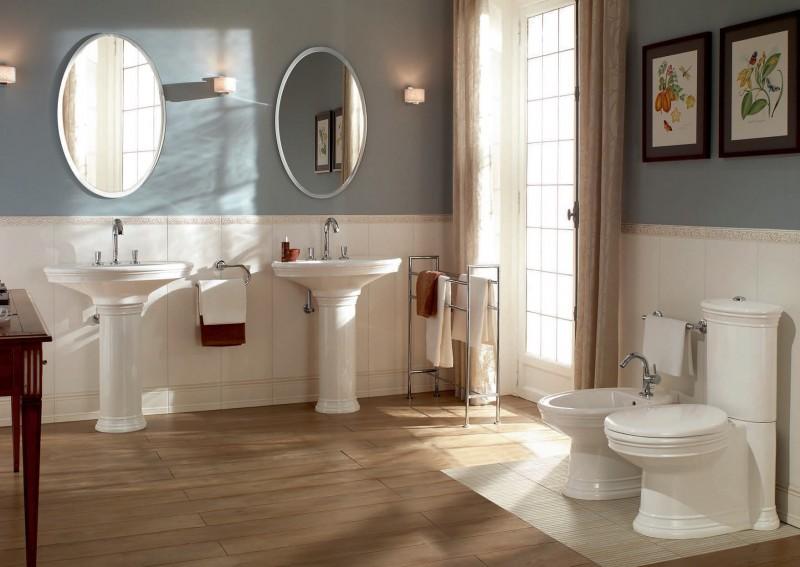
COUNTRY
This style proposes harmonious shapes created by de nature, through different options:
Aveo New Generation: this collection has been designed by Conran & Partners for Villeroy & Boch and introduces refined basins and furniture with a very natural appearance.
My Nature: with a modern style and fluent lines of ceramics of big quality, it creates an minimalist style with a lot of naturality.
True Oak: this is a furniture collection in oak wood with a totally timeless style and that can be combined with worktop sinks.
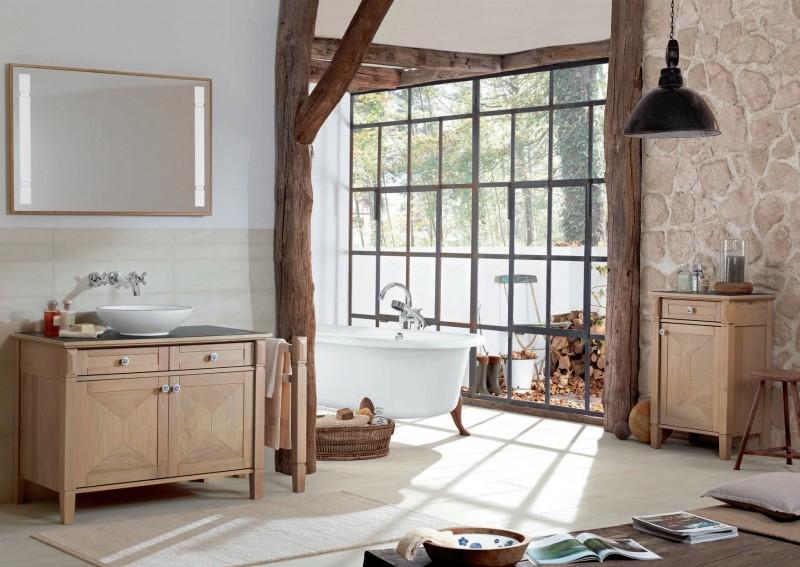
METROPOLITAN
This has a high aestetic value through different options:
Venticello: a modern style with an individual design, through thin edges and smart details.
Legato: a complete and uniforme bathroom collection with ceramics in straight lines with a undulating basin and the option of include LED illumination.
Architectura: this allows to choose between round, oval and rectangular shapes of different sizes and with a perfect relation quality-price.
Pura: exclusive and elegant, this collection offers undulating shapes, creating a very female collection.
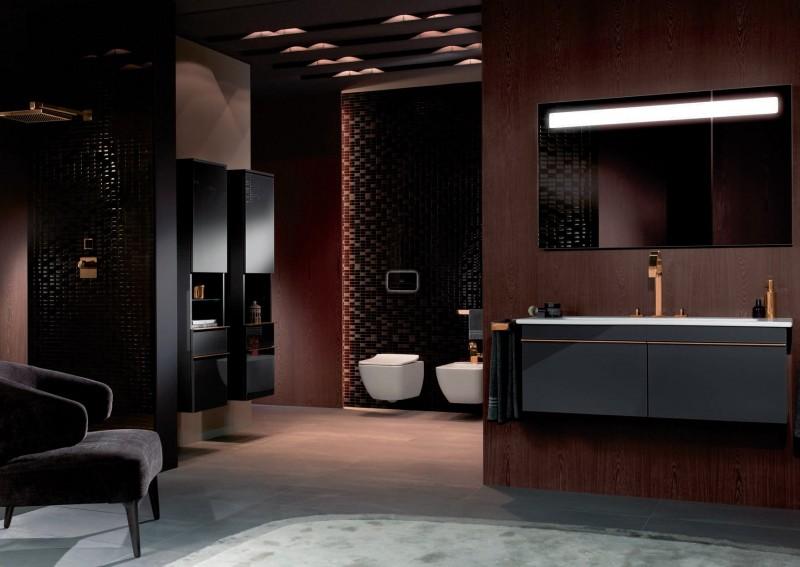
EASY
Line with a big simplicity and beauty, and that counts with the next options:
Avento: it highlights because of its modernity and functionality, through a perfect finish and a furniture available in four colours.
Subway 2.0: collection with a lot of possibilities that allows to adapt the design of the bathroom to each user through rounded and rectangular shapes.
Joyce: through a contemporary design, this offers different options thanks to the interchangeable accessories.
O.novo: totally flexible and with a big variety of models in basins, bathtubs, showers and toilets.
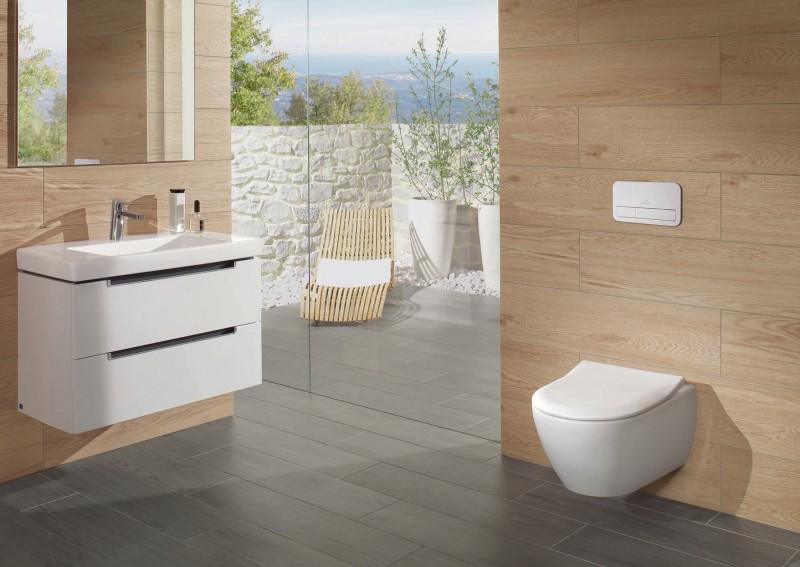
Estamos interesados en develeveloper Landream ha presentado una aplicación de planificación para una torre de uso mixto diseñado por Zaha Hadid Architects y Plus Arquitectura en Collins Street Melbourne.
Si se construye, el proyecto será el primer proyecto de Zaha Hadid Architects ‘en Melbourne, y el tercero en Australia después de la Gracia de Sunland en el desarrollo de la coronación en Brisbane y el desarrollo de la ensenada de Mariner en la Gold Coast.
Torre propuesta al 582-606 Collins Street, diseñado por Zaha Hadid Architects y Plus Arquitectura. Image: Landream Cortesía.
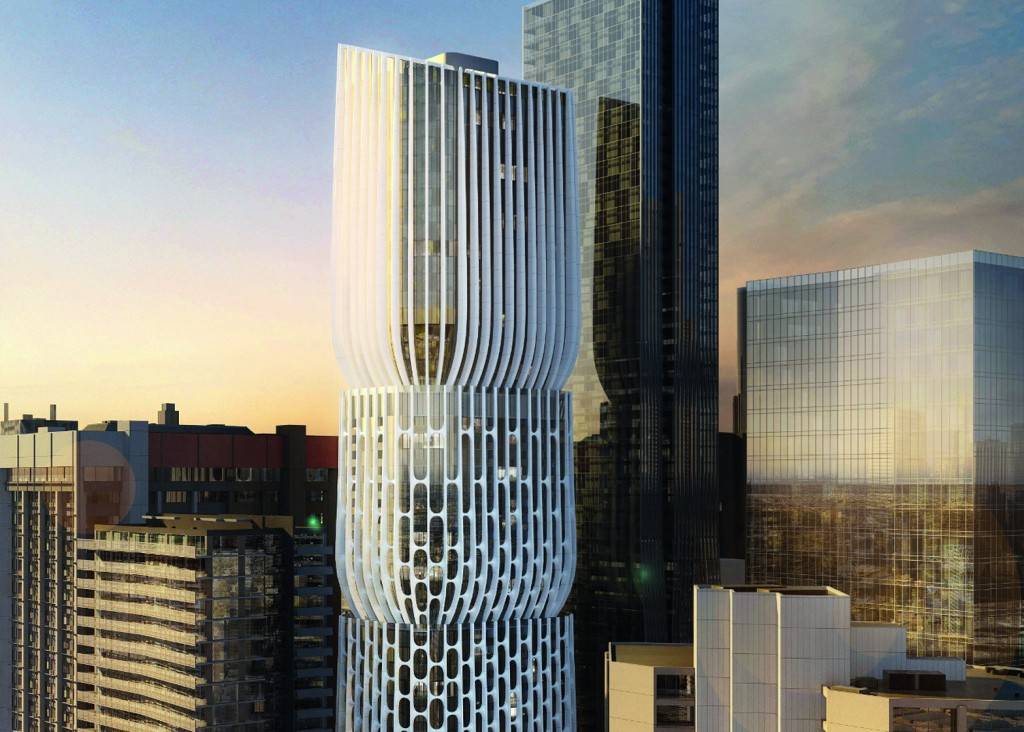
La torre ha sido diseñado como una serie de volúmenes apilados, que se asemejan jarrones. Cada volumen se estrecha hacia su base, que sirve para romper la verticalidad de la torre mientras que al mismo tiempo crea espacio público adicional, donde los volúmenes se encuentran.
Una serie de columnas escultóricas rodean cada volumen del edificio para crear fachadas uniformes en todos los lados. Las referencias y diseño de fachada emula la arquitectura histórica del CBD de Melbourne, reinterpretando como columnatas de filigrana que envuelve el edificio.
El diseño también establece la uniformidad entre el podio, torre y elementos del paisaje de los alrededores. Situado a 582 a 606 Collins Street, la torre de 54 pisos propuesto de 27 plantas del vecino Elenberg Fraser Liberty Tower, terminado en 2002, y la torre de 69 pisos recientemente terminado en 568 Collins Street, diseñado por Bruce Henderson Arquitectos. El Australian Financial Review informó la altura de la torre propuesta se redujo significativamente después de la introducción de leyes de planificación provisionales de Melbourne en septiembre, que establecen una relación de trama de no más de 24: 1. La torre propuesta tiene una relación parcela de 29,2: 1.
Landream reclama la prestación de un plano de tierra de acceso público deberían justificar que exceda el límite relación de trama. La propuesta incluye una plaza orientada al sur en la calle Collins con 350 bastidores de bicicletas.
La torre propuesto tendrá una mezcla de comercio minorista, comercial y residencial y está diseñado para ser 50 por ciento más eficiente energéticamente que los edificios convencionales de uso mixto. El proyecto no es la primera incursión en Melbourne por Zaha Hadid Architects. En 2007, la práctica, junto con ARM Arquitectura, fue designado para diseñar un $ 1.5 mil millones complejo de la torre, también en la calle Collins en los Docklands, por Sama Dubai, una compañía de inversión de Oriente Medio.
El proyecto fue despedido en 2008, ya que fue construido demasiado caro, según The Australian.
The use in our homes of household cleaners, air fresheners or cosmetics, as well as paints, varnishes or insecticides, can generate major problems in the health of the people, in addition to pollute the environment. As we reported from ‘Ecología Verde’, these pollutants are joined to the particles of dust and other elements, generating homes totally polluted. This is a problem catalogd as serious by the World Health Organization.
That is why they propose a series of tips for achieving a healthy home:
1. Ventilation: the opening of doors and windows is a premise totally essential since it will renew the air inside. This has to be done once a day during fifteen minutes. Also it helps the inclusion of indoor plants in the room.
2. Cleaning: Obviously, check the cleanliness of the rooms is essential however, the fact of doing it with products such as aerosols contributes in a negative way in the environment. It is for that reason that it is recommended the reduction of their use and replacement by pre-moistened wipes.

3. The furniture: these are also a source of concentration of particles pollutants, especially in the case of those carpets, furniture or curtains that are synthetics. To avoid this, it is better to opt for natural products.
4. The reforms: the remodeling of a housing becomes the perfect occasion to choose those products that are less polluting. That is why, at the time of choosing, it is necessary to learn to know which are the most appropriate.
5. Bad smells: the use of air fresheners with spays or electrical diffusers is also negative, that is why it is advised to use essential oils whether liquids, in balls of wood or other formats.
In short, a series of simple tips that will help us in our day to day.
This new project of A-cero includes a building, which hosted a market and has been transformed in a cultural and leisure center. This is sited in the center of the city of Getafe, which located near Madrid.
The idea of the studio of Joaquín Torres and Rafael Llamazares was to reconvert completely this municipal market, which has been deserted from years. The status of the existing building was semiruins and the proposal of the city council was to give to the townspeople a multifunctional center focus above all in cultural events.
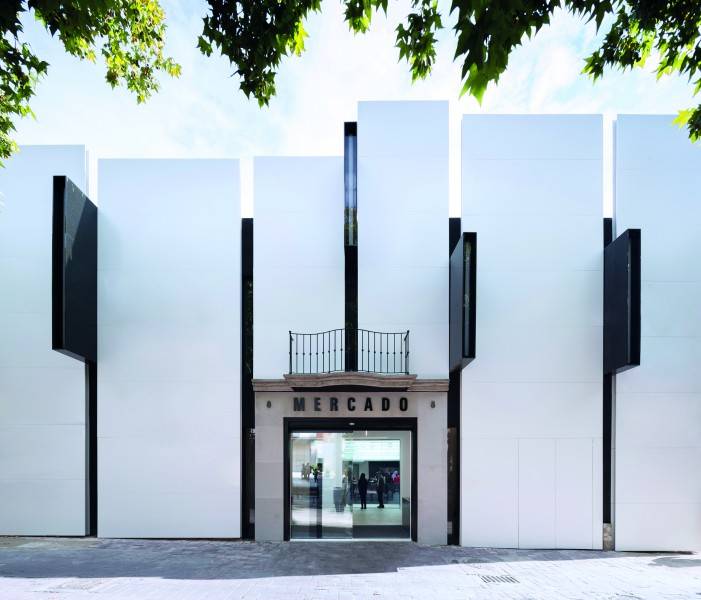
Talking about the building, this has a rectangular shape with 510 sqm surface and was composed for two different buildings and an empty parcel. The first one with two floors and included the main entrance, and the second constituted the main part of the old municipal market with a diaphanous space.
This project of rehabilitation includes two floors and a basement. About the first floor, it is important to highlight that this includes the hall, a big diaphanous all-purposes space and a storage and services area. On the other hand, the second floor has two large lecture classes and different common areas; and finally the basement it is reserved to storage. The building includes stairs and two lifts, one of whom is for service.
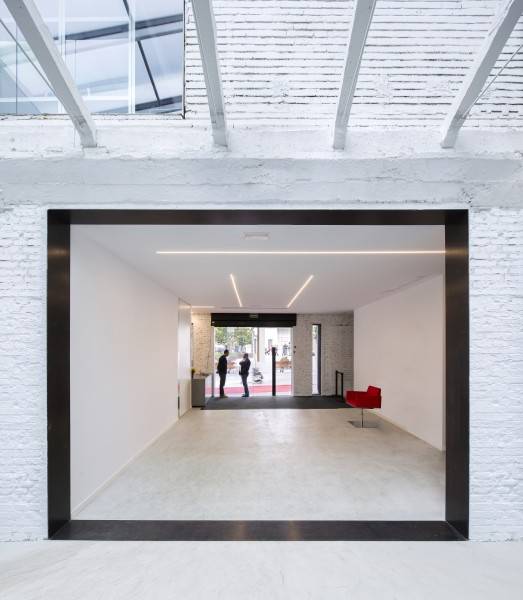
The ground floor includes a useful area of 450 sqm with a reception hall, wardrobe, toilets and the exhibition and activities room, and the top floor counts with an area of 205 sqm that includes a walkway lobby, toilets and two multipurpose rooms for expositions and meetings.
This rehabilitation tries to show a modern and technologic image but keeping and protecting the old building with its original character.
Modern consumers want a clean and fresh toilet. They frequently buy toilet rim blocks or gels more than 50 per cent of European consumers purchase such products at least once a year. After all, the rim blocks and gels help fight unpleasant odours when flushing and help keep the toilet clean. The products also help prevent urine deposits and calcification and release a pleasant long-lasting fragrance in the entire room. But the products have their disadvantages: The holders or baskets in the toilet are not aesthetically pleasing and they are attached in an unhygienic area, causing them to become breeding grounds for bacteria. The new, rimless toilets from Villeroy & Boch with innovative DirectFlush technology make it difficult to attach normal toilet rim blocks or gels as they often have no grip.
VIFRESH. TOILET INNOVATION
In order to solve this problem and allow the use of toilet blocks and gels in DirectFlush toilets, Villeroy & Boch has developed their latest toilet innovation: ViFresh. ViFresh allows you to use state-of-the-art flush technology along with toilet rim blocks and gels. ViFresh toilets have an integrated compartment behind the toilet seat, where a standard toilet block or gel can be placed. The solution is not merely hygienic – preventing physical contact with the toilet bowl – but is also very aesthetically pleasing. The compartment is inconspicuously integrated in the ceramic body and is safely closed with a cover available in white and chrome.
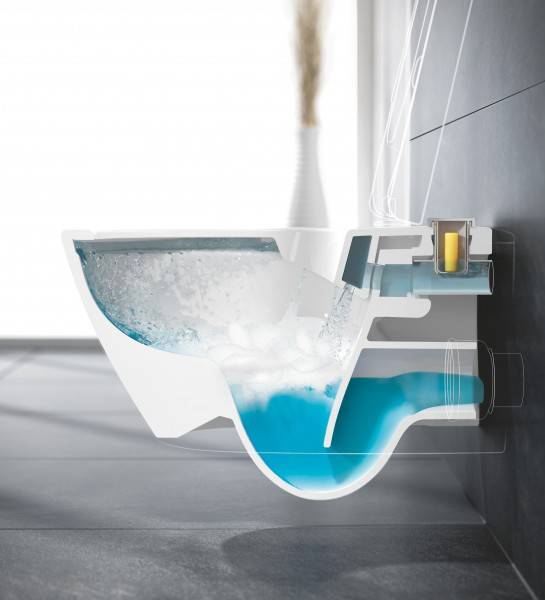
«A solution as discreet as the ViFresh for toilet blocks or gels has not ever been offered on the market,» emphasizes Vessella Carrilo, Senior Product Manger at Villeroy & Boch. «As the flush flow in ViFresh toilets is not stopped by the hanging toilet blocks as is the case in other toilets, the flush capacity is optimal.»
INSTALLATION
ViFresh toilets are installed just like any other toilet. An access point to the water pipe can be found in the ceramic bench on the ViFresh toilet. Instead of a single pipe all the way through, a pipe section with upward opening is installed. The pipe comes with an optional small basket for gel or blocks, which can later be removed in order to be cleaned with running water. The cover included in the delivery forms a solid seal and functions both as child proofing and splash protection.
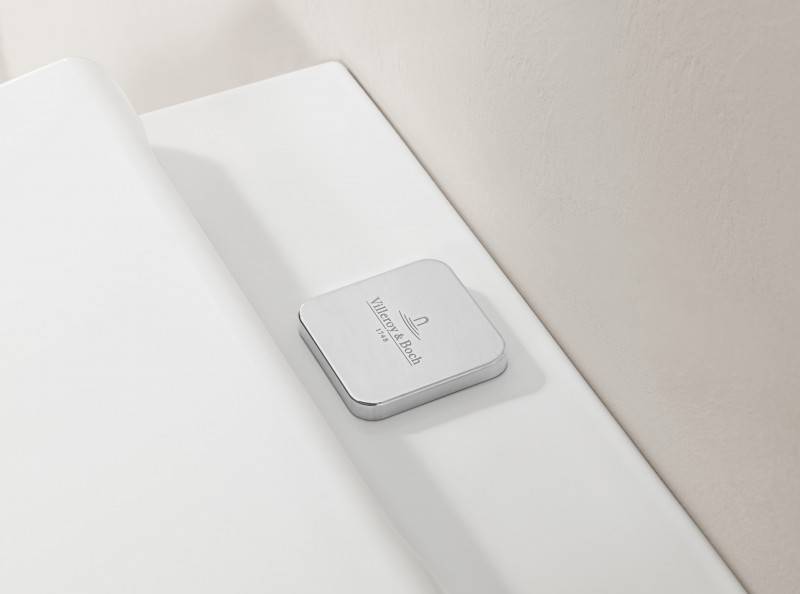
ViFresh is available for wall-mounted standard toilet models in the Subway 2.0 and Vivia collections. The added hygiene option is interesting for both private households and semi-public areas. The use of ViFresh is perfect for hotels or restaurants along with facilities such as surgeries as they all demand the utmost from toilet hygiene
Recer will host, from 4th to 6th of May, the third edition of ‘Preview’, a concept that they created two years ago. This is the perfect opportunity for customers because there they can see the latest product developments at first hand, as well as involve them in the creative process of co-creating the series.
This event has the purpose of allow that new high-qualified customers can meet the R&D team, in the creative process. So, everyone who wants can visit this showroom at the beginnig of May and meet there all the new series of tiles that Recer is developing, the underlying concepts and the uses recommended for them.
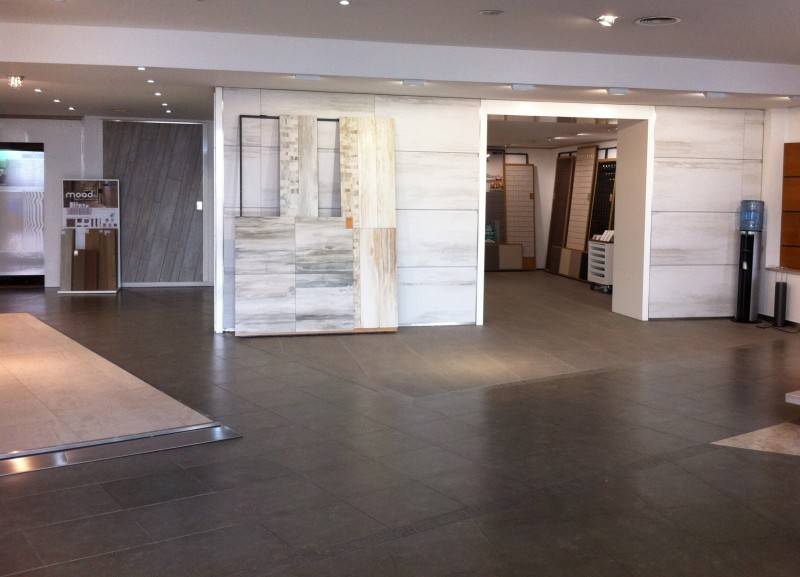
As Recer’s Head of Marketing Liliana Rodrigues highlights : “The Preview is a pioneering tool in the sector of finishing tiles. It embodies what the industry’s relationship with its partners should be today: jointly creating new products. Recer studies and generates a trend, introduces it, but it also listens to its clients and incorporates their feedback in the series that is still at the development stage. This is the dynamic that drives our ability to innovate. It stimulates creativity and the ability to surprise”.
An event that allows to create and strength the relationships between the company and the customers.
From Renovation Today we present you the new product launched by B.lux. In this case we are talking about Zen, the new outdoor beacon lamp which uses LED technology and it is indicated for residential use. An innovation that has been created by Martínez y Soler Arquitectos and emanates indirect light.
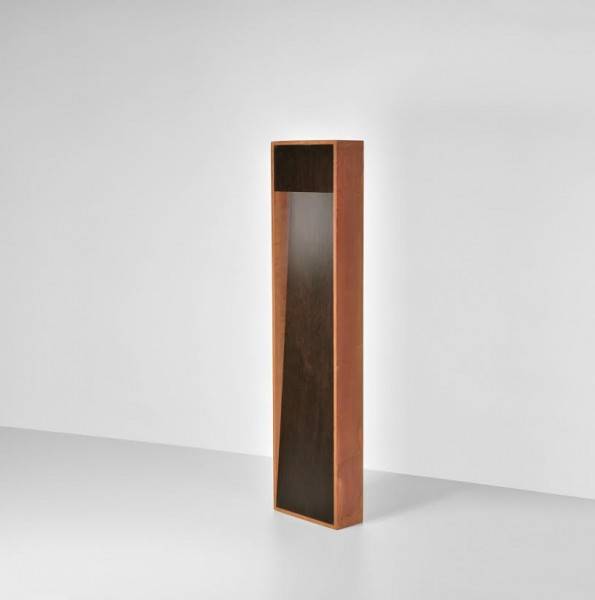
Moreover, if we continue delving in this product, it is important to highlight that this stands 50 cm tall, and is striking not only for its rational design and straight lines, but also for its slender shape and subtlety. A product that has been designed for residential outdoor spaces and that it is available with two finishes. The first one a Corten steel structure that is combined with a wooden reflector, and the second one a 316L stainless steel structure that is combined with a reflector of black marble from the quarries of Markina that are located near the B.lux factory in the Basque Country.
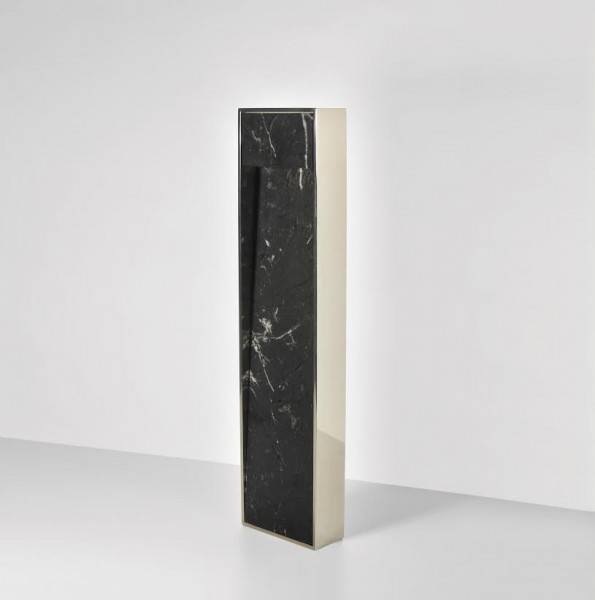
It is also important to talk about the LED technology used in this new product. This allows to provide illumination and signalling with comfortable light with a 9W LED bulb, which also guarantees limited energy consumption. So, Zen it is a different product for outdoor lighting and that users can find in the catalogue of B.lux.
From ‘Renovation Today’ we explain the last collaboration of Thyssenkrupp. On the occasion of the Olympic Games, the company has participated in the renovation of the International Airport RIOgaleão located in Rio de Janeiro.
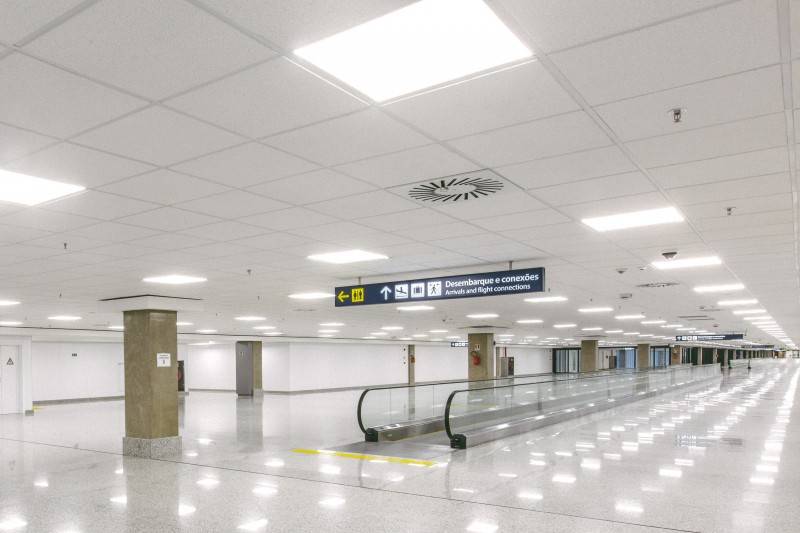
The countdown of this international sporting event has already started and all the renovations are beeing completed. In the case of the Internation Airport RIOgaleão, the modernization has finished in a process that has only lasted 13 months. Like we have explained before, Thyssenkrupp has participated in this building with 25 elevators, 21 escalators, 14 moving walk and 58 passenger boarding bridges. These will ensure a fast and safe transportation to the more than 17 million of passengers that will visit this airport each year and to the 1’5 million that will arrive to the country because of the Olympic Games.

This action has been done in record time and without interrupt the normal activity of the building. It is also important to highlight that the new Terminal 3 hosts the longest hallway in Latin America, which measures 100 metres. Moreover, the new passenger boarding bridges use an innovative security technology, pioneering in Brasil, a coupling automatic system that allows to mesure with greater accuracy the gaps and areas when the walkways are attached.
Genesis, the Big Bang – powerful, expressive, versatile. Just like Genesis by Affinity. The new décor puts strong colors on the table – and on the buffet table, in the banquet hall, in room service and on and on and on. As an accent or complete composition – however the chef wants it for his kitchen creations.
Genesis by Affinity is inspired by the latest interior design trends: if recently discreet, neutral tones were the preference, then internationally, things swing back to powerful colors. In this context, the expressive décor, which is reminiscent of artful eruptions of color, was laid out in radiant and harmonious tones of red, blue, petrol and yellow. Together they unfold an explosive play of color that is gently calmed with a restrained gray. “More color is definitely coming to the table – even some bold colors,” says Jochen Stähler, Marketing Director of the Hotel & Restaurant Division. “With ‘Genesis by Affinity’ we’re making a real counterpoint to white and offer homes all over the world more inspiration for presenting meals with a real wow effect. That’s why our new slogan is ‘Color is the new white.’”
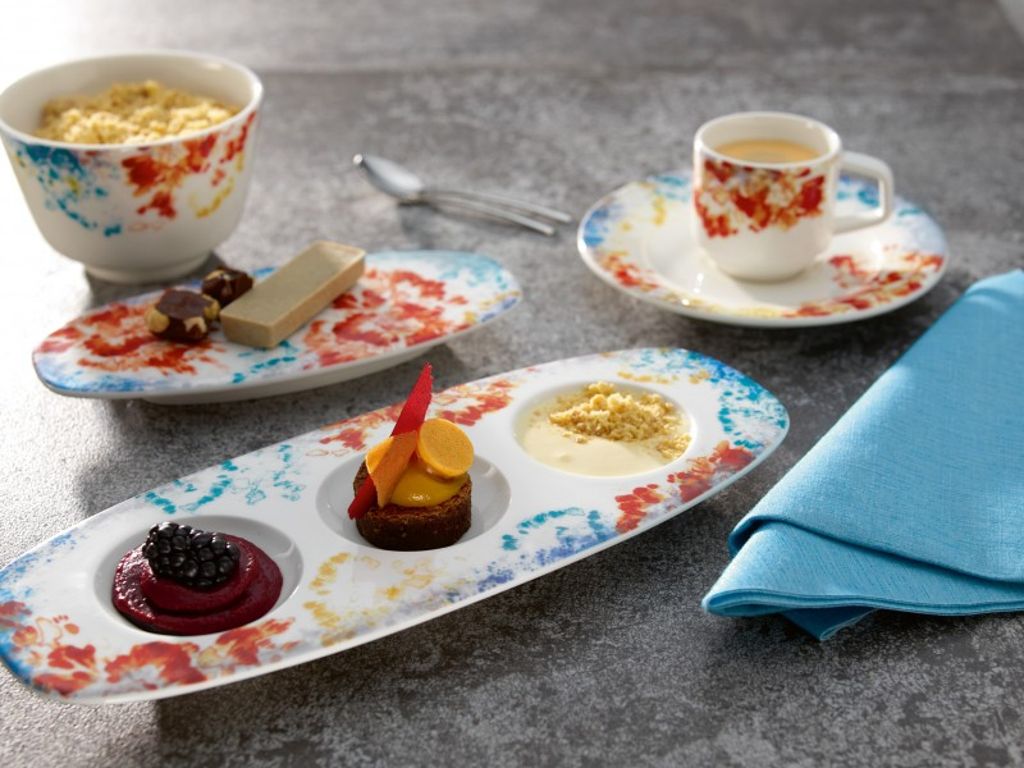
Powerful design, multifunctional and at home all over the world
The uses of Genesis by Affinity are many. Depending on the environment the décor is new and individual again and again: exciting at the buffet table, trendy in casual dining, colorful in vacation hotels, surprisingly fresh in business hotels, stylish in designer hotels and inviting in the lobby or the café…
But Genesis by Affinity also continues the philosophy of the undecorated versions of Affinity: the dish concept has a powerful design, it’s multifunctional and so robustly made that it is optimally prepared for the various challenges in the kitchen and service. And that’s the case around the world, on every continent and in every kitchen.
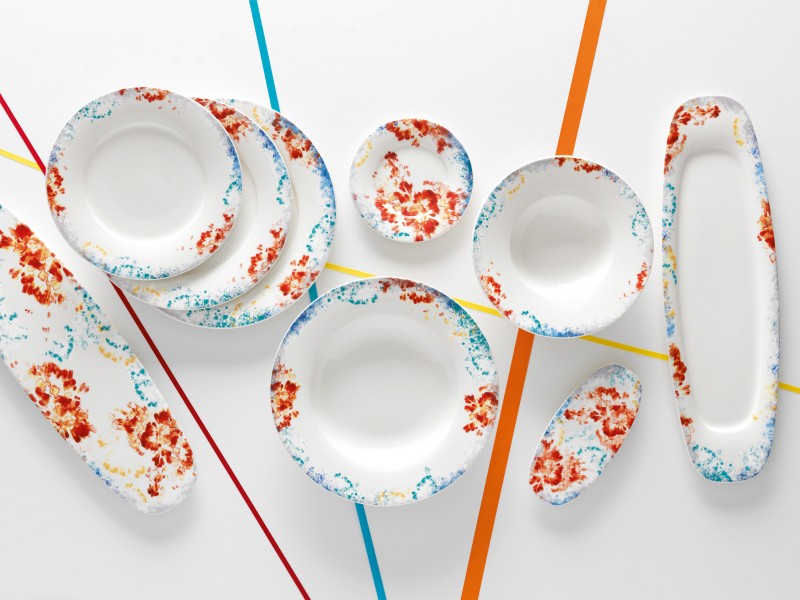
The design of Affinity is dedicated to round and oval forms with a bit of finesse, which gives the dishes a discreet and stylish look. The pure white series consists of a total of 71 different articles, many of which are stackable. Beyond the basic set there are additional products like multi-tiered service plates, compartment plates, cloches and dispensers. With Genesis by Affinity now 29 decorated articles are being added including cup and plate variations, bowls, platters and pitchers out of which a complete table setting can be made or which can be combined with pure white Affinity pieces.
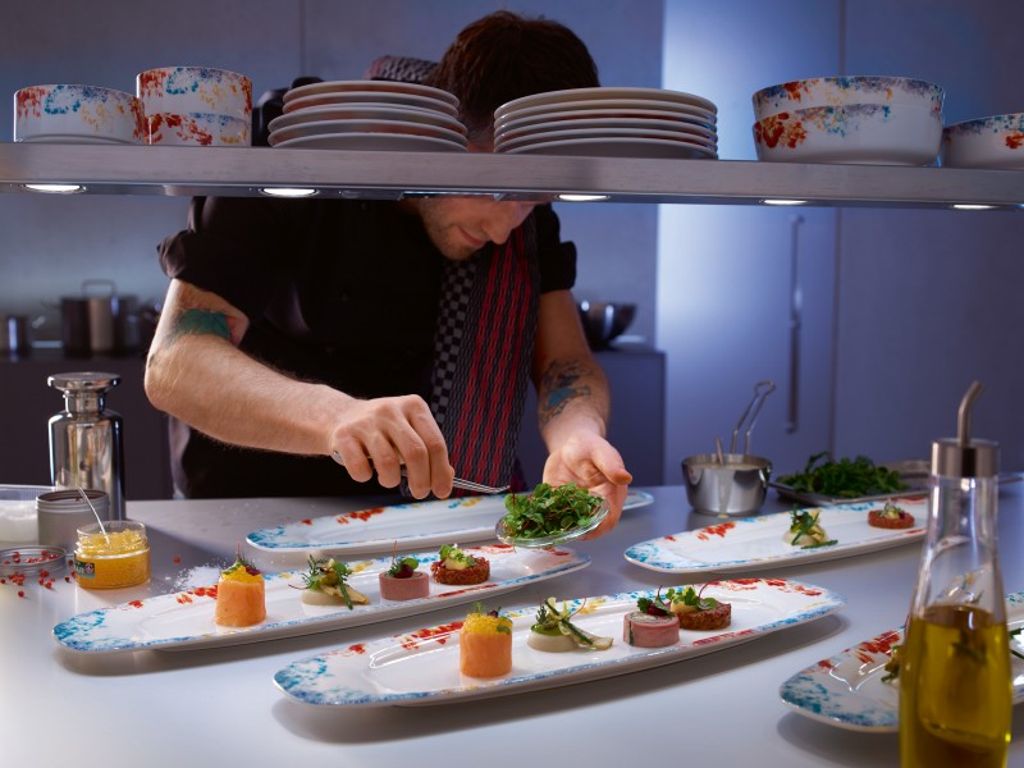
HyperFocal: 0
All pieces of Affinity and Genesis by Affinity are dishwasher, microwave and oven safe. The high-quality premium porcelain is so durable that Villeroy & Boch provides a 10- year warranty for flatware covering chipping. And Affinity is part of the AAA program (Articles Always Available), which ensures the availability of the core articles of the series.
In this occasion we explain you that, as a partner in the international projects business, Villeroy & Boch offers solutions of bath systems. This is also the case of the bath areas of the W Beijing Chang’an hotel in Pekin, opened in 2014. So, with a contemporary architectural style, the Beijing Chang’an five star hotel is located near to places such as the Forbidden City or Tiananmen Square.
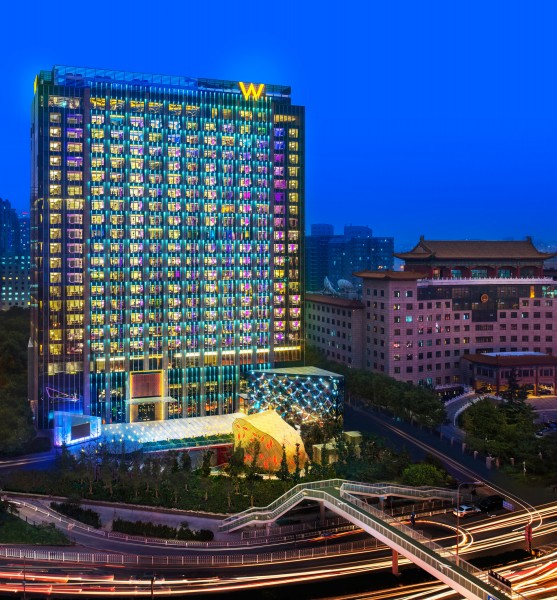
The hotel offer to its visitors a wellness and luxury oasis thanks to the indoor heated pool, the sauna, the gym, or the Shiatsu massage, among other services, as well as design bathrooms eqquiped with a shower cubicle, a bathtub and an accessible shower. The public bathrooms are design with coloured surfaces, clever ilumination effects and high qualith modern pieces of Villeroy & Boch:
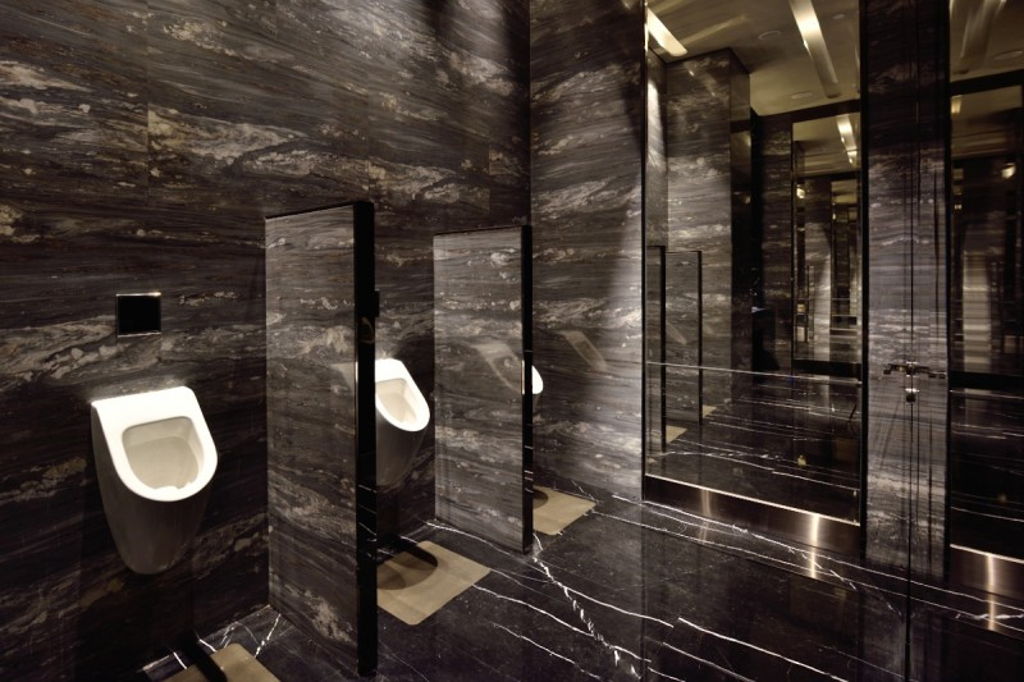
The sinks of the Loop & Friends range which offer flexible combinations thanks to its simple design and four geometrical shapes: circle, squared, rectangle and oval in different versions of intallation and sizes, on the one hand; and toiltes, sinks and accessories of the Architectura range on the other hand, that are designed according to the special needs of plumbers, interior designers and architectos. It should be highlighted the DirectFlush toilet, technical innovation of the company that, thanks to its design without edges it is easy to clean and it is specially hygienic. For that reason it is ideal to use in places that have higher cleanliness requirements, such as public places. Men’s toilets are equipped with range Subway, that combine a modern and functional design.
The renovation project of the City of Montpelier, signed by renowned architect Jean Nouvel internationally in collaboration with François Fontès , has already become something of a badge of the French city. The building stands guarding the banks of Lez (south of the city, in Port Marianne) and thanks, among other things, the Kawneer solutions that have been installed on it , the construction is fully connected and integrated into its environment looking for, in addition, the direct contact of people.
These are the two main axes of a major project in which Nouvel and Fontès have relied on the work as specialist architectural aluminum systems and unique brand of the construction of the Alcoa Group, Kawneer industry , betting on his wall AA110 curtain , its photovoltaic parasol and large doors Kanada.
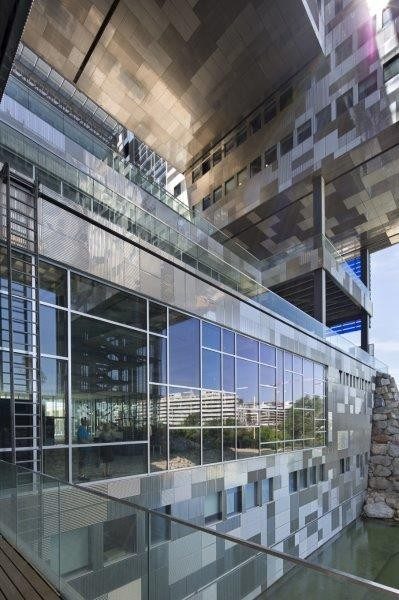
Each of these solutions are part of the unique structure of the City Council, raised to 40 meters high, it is designed and projected rectangular shaped hub and an atrium inside. Its creators have sought the aesthetics of an avant-garde building, completely open and transparent, which allowed the breadth of views through their windows. Objective has also boosted with the drilling of the building in its horizontal axis.
A large park, a public square of more than 6000 square meters and the same river Lez appear through such openings to the delight of those who enjoy from within the architecture of the consistory.
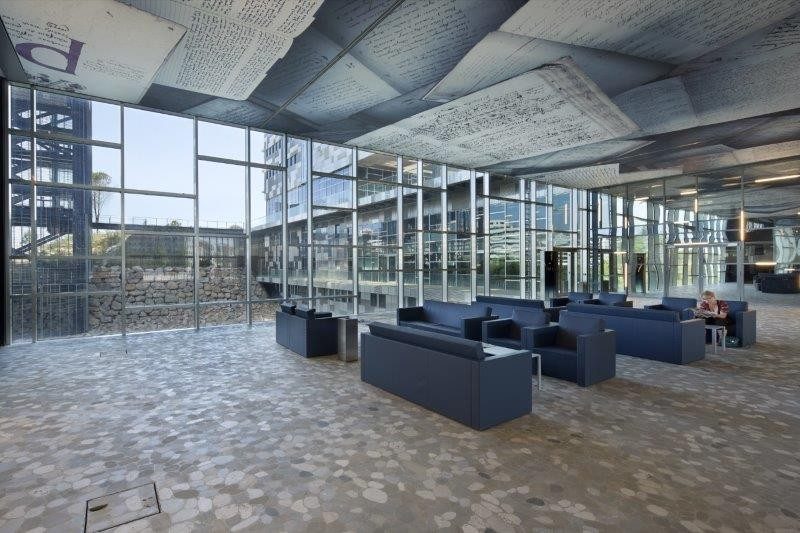
As the architects discussed “inhabit this building means being aware of the light, the weather, see the trees on its southern horizon and the urban geography of their environment”. Reflections of river water that penetrates to the very skeleton of the building, “it is evident in the reflective fronts, on the other hand, hide the inner life and activity that occurs after them”.
All this has been achieved by addressing each of the facades of the City of a unique and differentiated way. From the architectural explain that “around the inner patios, walls are made of polished stainless steel. Grooved panels, arranged randomly, creating a glowing skin that diffuses light in the heart of the building. Outside, the facades are anodized extruded aluminum, arranged in different shades of blue. Treatment is different according to the exhibits”.
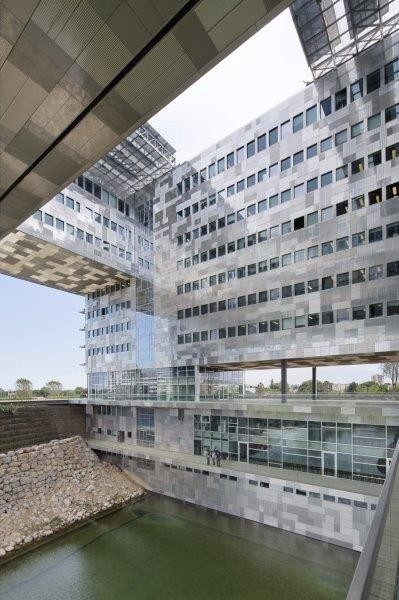
CHANGING PANORAMA
On the northwest side, a thin slats offer a view “striated” of the city. In the east and west, some lamas adjustable blinds create a constantly changing panorama. And in the south, horizontal sunshades protect the windows overlooking the park.
To design a building of this complexity architectural solutions that architects have resorted should meet the highest standards and features both technical and aesthetic. “The design and quality of the range of profiles Kawneer met the characteristics of high-rise facades we were looking for, as well as thermal and acoustic performance required for them”, added Nouvel and Fontès.
The photovoltaic umbrella Kawneer installed on the large central atrium, glassed facades allows volumes of a large area with management of solar contributions included. Its panels capture the sun’s energy and produce electricity. The curtain wall AA110 has guaranteed the high thermal and acoustic performance of the building and possible integration of other solutions carpentry.
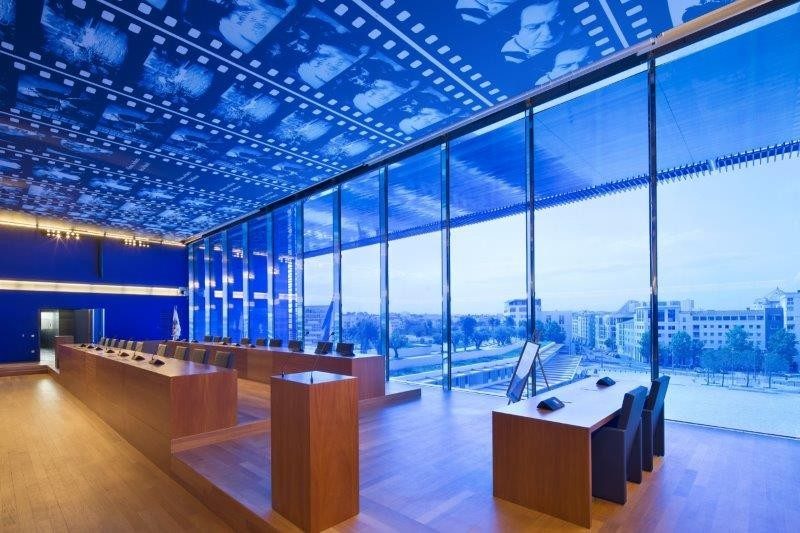
Among them, Kanada Kawneer large doors that respond also to the stricter demands on thermal, acoustic and safety and aesthetic level.
In short, four different facades joined by the rhythm of the materials in which KAWNEER has only but enhance this specialized treatment that architects have given the project promoting, in turn, that the building counts with high technical and environmental performance.
“I take a minimalist approach in my kitchens, preferring to create a clean striking surface that is punctuated by splashes of strong color. For the Kook kitchen I wanted to create an innovative design to turn even the most challenging culinary endeavors into pure aesthetic pleasure”. The cabinets open to give expansive views of all that is to offer and then shut when the meal is done making a minimal and uncluttered kitchen. Rolling shutters reveal LED edged shelves and built-in hood above the hob. Utilizing the angled cabinet, larger items can be stored at the top while smaller, more readily used items on the bottom making cooking a breeze. The pressure opened bottom cabinets are accented with colored LED strips and angled to allow an easy approach to the work surface. Kook also features a sink that can be hidden using a matching cutting board to make a continuous surface. The use of solid Corian on frameless doors gives life to a combination of technicality, solidity and aesthetic minimalism.
Metropol presented successfully their series Covent one like natural slate, but with the benefits it provides the high quality of porcelain stoneware collection. Metropol presented successfully their series Covent one like natural slate, but with the benefits it provides the high quality of porcelain stoneware collection. The two new sizes (75 x 75 cm and 37 x 75 cm) multiply the possibilities of application of this collection of floor and wall tiles with the natural look and appeal of a material such as slate.
Esthetically, Covent shows a division into thin sheets or layers and increases the richness of this stone, both for its high quality and strength as its color variety, because although the color is usually black slate grayish, thanks to the sophisticated technology Metropol, this new series also presents different ranges that include white, gray and beige, giving a peculiar skin regenerates spaces and winning versatility with recently introduced two new formats.
Natucer presents a large number of developments in the line of market trends, but undoubtedly its pillars are located both in customized ceramic, that is become bespoke tailors the customer to offer fully customized proposals. And, furthermore, your bet on street furniture.
In this second aspect, in fact, Natucer was awarded an Alfa de Oro for the development of ceramic tiles in urban implantation products and customized projects, which opens up new applications with high added value in ceramics.
The Casa Camper Hotel is located in the heart of Berlin the embodiment of an innovative concept combining a high degree of functionality with welcoming aesthetics aimed at transporting Camper values into the hotel world. This is the second hotel to be opened world-wide by Spanish brand Campers best known to Germans for itsshoes, which combine top quality with unique design.
The Casa Camper Berlin Hotel 51 rooms and suites offer a unique interpretation of Berlin’s architecture . The design concept communicates a relaxed, friendly atmosphere, rounded off by particularly sophisticated touches in both the rooms and the bathrooms. All bathrooms in the boutique hotel have natural light and are laid out to give guests a panoramic view across the skyline of districts Berlin-Mitte and Prenzlauer Berg when standing at the washbasin or in the shower.
SILESTONE IN ALL ROOMS
The long-established Spanish company, world leader in the manufacturing and marketing of quartz and natural stone surfaces, was the ideal partner for this ambitious project. Its objective was to create a hotel reinventing the boundaries and layout of rooms as well as breaking new ground in the use of natural materials. Fernando Amat and Jordi Tió have consistently realised these principles. The bathrooms in all rooms and suites have been fitted with a total of 54 washbasins in Expo Gris with a surface in “Leather”. In addition to this, the reception desk in the lobby has been designed using Silestone Platinum in “Zirconium” with a polished surface. Thanks to its unique properties with regard to handling and quality Silestone® has proven itself to be the perfect choice. Integration of the required slab sizes into the bathrooms was simple and the material guarantees top quality, durable fittings.Composed of up to 93% resin, it is able to withstand exceptional wear and tear – unsurprising considering the fact that quartz is one of the hardest minerals after diamonds. Furthermore, Silestone® has particularly hygienic characteristics as demonstrated by its use for many years now in diverse public institutions including hospitals. The aesthetically perfect, simple surface structure of the Silestone® washbasins underlines the Casa Camper. Berlin Hotel’s concept of timeless elegance without sacrificing its own individual character to do so. The overall design concept for the bathrooms resurfaces in the shower units completed using Silestone Platinum, radiating the charm of sophisticated refinement.
Construmat, the International Construction Exhibition organized by Fira de Barcelona, continues to attract large construction projects that will be presented exclusively at the Forum Contract. With two months to go, the direction of Construmat has made the largest real estate project-Uruguay tourism, construction of the Hyatt hotel in Montevideo, itself known for the first time in Spain in the context of the classroom. The Uruguayan architect Richard Weiss, director of the study WSW (Sztryk Weiss Weiss), is the head of the project, with an investment of over 46 million and is scheduled to open in 2015.
EUROPA, the roots of contemporary style
PIXEL, new 3D horizons
Cosentino Group, the global and family-owned company leader in the production and distribution of innovative surfaces for architecture and design and Moto GP World Champion Jorge Lorenzo, presented yesterday evening to more than 150 Italian clients and members of the press, in Milan Cosentino Center, the new ultra-compact surface Dekton® by Cosentino.
Dekton® is without a doubt a technological and commercial challenge and embodies the commitment to the future of the global company. Cosentino Group has invested a total of128 million euros and 22,000 hours of research to launch Dekton®, which will take place this year worldwide .
Excellence, Innovation and Leadership are the values shared between Jorge Lorenzo and Dekton® by Cosentino. The four times world motorcycling champion Jorge Lorenzo,who wears the Dekton® logo in his official MotoGP cap, was the protagonist at Dekton® launch event in Italy. Lorenzo together with the skaters Danny Galli, Fabio Colombo and the writer Verbo (aka Mitja Bombardieri) created a sport and artistic show which provided fun and entertainment at the Cosentino Center, near Milan.
"We are very honoured of the alliance with Jorge Lorenzo. He represents the values of state of the art technology, leadership and extreme performance, that the new ultra-compact Dekton® shares" expressed Santiago Alfonso Rodriguez the Director of Communications and Marketing Group Cosentino during the ceremony.
"I am proud that the new Dekton® by Cosentino surface is my sponsor. Dekton® is an impressive product that was born to succeed," said Jorge Lorenzo.
Dekton® offers endless possibilities to architects and designers so that design flows in indoor and outdoor spaces and at all levels both vertically and horizontally. Applications are many:spaces and surfaces may be covered with large formats (around 320cm x 144cm) available in 12 different colour references (ex. colours resembling slate, cement, rust or natural stone):
· Bathrooms: For its excellent performance with water, Dekton® is ideal for bathroom flooring and coverings.
· Kitchens:The technical characteristics of Dekton® make it a material ideal for kitchen worktops, coverings and flooring both in private homes and for professional use.
· Furnishings: Tables and other furnishing surfaces in Dekton® will showcase the desired design and aesthetics while offering an excellent technical performance.
· Exterior façades: The technical characteristics of Dekton® result in a uniform design that covers the walls of any building like a layer of skin.
· Floors and floor coverings:Dekton® is an ideal surface for areas with a lot of traffic, both indoors and outdoors.
· Swimming pools and gardens: The zero porosity of Dekton® means that the material can be applied in pools and very exposed outdoor spaces.
Dekton® by Cosentino is proof that it is still possible to continue to innovate in the field of materials for architecture and decoration. It is a completely revolutionary product with superior technical characteristics that allow its use in any weather, ensuring the invariability of its colour.
With Dekton®, Cosentino Group managed to combine technological innovation and design, achieving superior results in performance quality.